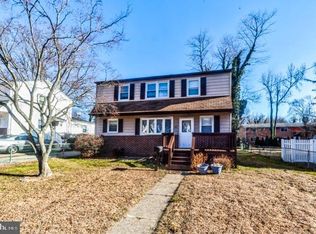Sold for $300,000
$300,000
255 W Maple Ave, Lindenwold, NJ 08021
3beds
1,408sqft
Single Family Residence
Built in 1951
8,999 Square Feet Lot
$297,500 Zestimate®
$213/sqft
$2,748 Estimated rent
Home value
$297,500
$259,000 - $339,000
$2,748/mo
Zestimate® history
Loading...
Owner options
Explore your selling options
What's special
Welcome to this charming and well-maintained 3-bedroom, 2-bath home is completely move-in ready. Freshly painted rooms, and thoughtful updates make it an inviting space to call your own. As you arrive, you’ll notice the spacious driveway, a generous front yard ready to bloom come spring, and an inviting front porch—the perfect spot to relax and unwind. A new roof (May 2023) adds to the home's appeal and provides peace of mind for years to come. Inside, the open floor plan features beautiful hardwood-style flooring and neutral tones that create a cozy and welcoming atmosphere. The living area offers a comfortable space to relax or entertain, seamlessly flowing into the dining area, with a stylish new accent wall—an ideal spot to enjoy a home-cooked meal. The kitchen is designed for convenience, with dark cabinetry, ample counter space, and a functional layout for meal prep. Off the kitchen, you’ll find a large laundry and pantry area, providing additional storage and organization. Upstairs, three spacious bedrooms offer plenty of storage, while the partially floored attic provides even more space for your needs. Step outside to the huge fenced-in backyard, a private retreat ready for outdoor activities, gardening, or future possibilities—including the potential to expand with an addition if needed. With modern updates and a prime location near shopping, dining, major highways, public transit and parks- this home offers the perfect blend of convenience and comfort—ready for you to move in and make it your own!
Zillow last checked: 8 hours ago
Listing updated: May 13, 2025 at 07:16am
Listed by:
Mike Lightcap 267-767-9516,
HomeSmart First Advantage Realty
Bought with:
NICHOLAS RODRIGUEZ, 1861095
Weichert Realtors-Cherry Hill
Source: Bright MLS,MLS#: NJCD2087384
Facts & features
Interior
Bedrooms & bathrooms
- Bedrooms: 3
- Bathrooms: 2
- Full bathrooms: 1
- 1/2 bathrooms: 1
- Main level bathrooms: 1
Basement
- Area: 0
Heating
- Forced Air, Natural Gas
Cooling
- Central Air, Electric
Appliances
- Included: Gas Water Heater
Features
- Flooring: Hardwood
- Has basement: No
- Has fireplace: No
Interior area
- Total structure area: 1,408
- Total interior livable area: 1,408 sqft
- Finished area above ground: 1,408
- Finished area below ground: 0
Property
Parking
- Total spaces: 2
- Parking features: Driveway, On Street
- Uncovered spaces: 2
Accessibility
- Accessibility features: None
Features
- Levels: Two
- Stories: 2
- Exterior features: Sidewalks, Street Lights
- Pool features: None
Lot
- Size: 8,999 sqft
Details
- Additional structures: Above Grade, Below Grade
- Parcel number: 220015800002 10
- Zoning: RESIDENTIAL
- Special conditions: Standard
Construction
Type & style
- Home type: SingleFamily
- Architectural style: Colonial
- Property subtype: Single Family Residence
Materials
- Frame
- Foundation: Crawl Space
Condition
- New construction: No
- Year built: 1951
Utilities & green energy
- Sewer: Public Sewer
- Water: Public
Community & neighborhood
Location
- Region: Lindenwold
- Subdivision: Asten Woods
- Municipality: LINDENWOLD BORO
Other
Other facts
- Listing agreement: Exclusive Right To Sell
- Ownership: Fee Simple
Price history
| Date | Event | Price |
|---|---|---|
| 5/1/2025 | Sold | $300,000+7.2%$213/sqft |
Source: | ||
| 3/14/2025 | Pending sale | $279,900$199/sqft |
Source: | ||
| 3/13/2025 | Listing removed | $279,900$199/sqft |
Source: | ||
| 3/7/2025 | Listed for sale | $279,900+8.7%$199/sqft |
Source: | ||
| 12/7/2023 | Sold | $257,500+8.9%$183/sqft |
Source: | ||
Public tax history
| Year | Property taxes | Tax assessment |
|---|---|---|
| 2025 | $4,378 +0.5% | $91,800 |
| 2024 | $4,354 -4.6% | $91,800 |
| 2023 | $4,564 +8.3% | $91,800 +2.1% |
Find assessor info on the county website
Neighborhood: 08021
Nearby schools
GreatSchools rating
- 2/10Lindenwold Middle SchoolGrades: 5-8Distance: 0.3 mi
- 1/10Lindenwold High SchoolGrades: 9-12Distance: 1.2 mi
- 4/10Lindenwold Number 5 Elementary SchoolGrades: K-4Distance: 1 mi
Schools provided by the listing agent
- District: Lindenwold Borough Public Schools
Source: Bright MLS. This data may not be complete. We recommend contacting the local school district to confirm school assignments for this home.
Get a cash offer in 3 minutes
Find out how much your home could sell for in as little as 3 minutes with a no-obligation cash offer.
Estimated market value$297,500
Get a cash offer in 3 minutes
Find out how much your home could sell for in as little as 3 minutes with a no-obligation cash offer.
Estimated market value
$297,500
