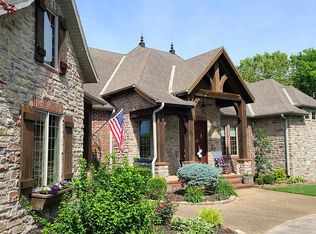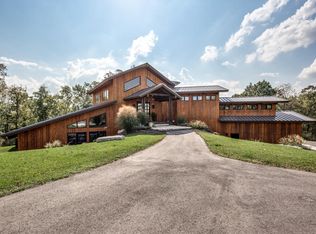NEW PRICE! Just 13 minutes from the Hwy 60/65 interchange, this one-of-a-kind manicured estate is situated on 10+ acres in NE Ozark! Adjacent lot is also available. The exterior natural stone & stucco facade with cedar accent show the details that were put into the home & the 6+ car detached garage. The common area of the main floor has been repainted & updated to create a brighter space. The formal living room, dining room & office greet you as you enter the home! The kitchen, dining & hearth room combination is a must see & great for entertaining. Extras in the chef's kitchen include a newer gas Thermador commercial grade range/oven combo, built-in wine chiller & walk-in pantry with custom built-ins. The hearth room & master suite feature access to the rear covered deck. The master bath includes a large jetted tub, slate tiled walk-in shower & dual closets with custom built-ins. The basement has many possibilities with the open floor plan. There are 2 additional bedrooms, living room & game room, media room, hobby room & wet bar area. The wet bar has a dishwasher, icemaker & beverage fridge to complete this custom area. The outside features a fenced-in backyard, extensive landscaping with irrigation of the lawn, landscaping & flower boxes. Attention to detail is visible inside and out! Be sure to check out all the features of this unique property!
This property is off market, which means it's not currently listed for sale or rent on Zillow. This may be different from what's available on other websites or public sources.

