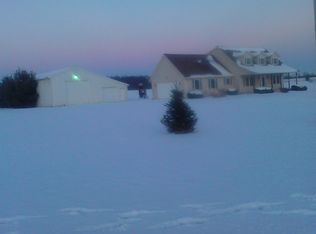Sold for $387,500
$387,500
255 Township 158 Rd, Ashley, OH 43003
3beds
2,492sqft
SingleFamily
Built in 1996
1.38 Acres Lot
$425,100 Zestimate®
$155/sqft
$2,651 Estimated rent
Home value
$425,100
$404,000 - $446,000
$2,651/mo
Zestimate® history
Loading...
Owner options
Explore your selling options
What's special
Impeccable custom built ranch home sitting on 1.3acre private lot. This 2500+/- square foot is simply stunning. The open floorpan is highly desired with a large kitchen which overlooks the sunken family room. You'll find the perfect reading spot in the four season sunroom. Owner's suite has private bath with soaking tub and double sinks. Oversized two car detached garage with heated work shop, and an additional detached garage perfect for the car enthusiast. No attention to detail left untouched, this home is a true gem.
Facts & features
Interior
Bedrooms & bathrooms
- Bedrooms: 3
- Bathrooms: 3
- Full bathrooms: 2
- 1/2 bathrooms: 1
- Main level bathrooms: 3
- Main level bedrooms: 3
Heating
- Forced air, Propane / Butane
Cooling
- Central
Appliances
- Included: Dishwasher, Microwave, Range / Oven
Features
- Great Room, Eat Space/Kit, 1st Flr Owner Suite, 4-Season Room - Heated, Electric Range
- Flooring: Carpet, Hardwood
- Windows: Insulated Windows
Interior area
- Total interior livable area: 2,492 sqft
Property
Parking
- Parking features: Garage - Attached, Garage - Detached
Features
- Exterior features: Vinyl
Lot
- Size: 1.38 Acres
Details
- Additional structures: Additional Building
- Parcel number: R410010007808
Construction
Type & style
- Home type: SingleFamily
- Architectural style: Conventional
Materials
- masonry
- Foundation: Crawl/Raised
Condition
- Year built: 1996
Community & neighborhood
Location
- Region: Ashley
Other
Other facts
- GarageYN: true
- HeatingYN: true
- CoolingYN: true
- CurrentFinancing: Conventional, FHA, VA
- StoriesTotal: 1
- MainLevelBathrooms: 3
- WindowFeatures: Insulated Windows
- ParkingFeatures: Garage, Garage Door Opener
- CoveredSpaces: 4
- LivingAreaSource: Realist
- InteriorFeatures: Great Room, Eat Space/Kit, 1st Flr Owner Suite, 4-Season Room - Heated, Electric Range
- ArchitecturalStyle: 1 STORY
- MainLevelBedrooms: 3
- RoomKitchenLevel: 1
- OtherStructures: Additional Building
- BuildingFeatures: 1st Flr Owner Suite, Eat Space/Kit, Great Room, 4-Season Room - Heated
- ExteriorFeatures: Additional Building
Price history
| Date | Event | Price |
|---|---|---|
| 5/15/2023 | Sold | $387,500+34.8%$155/sqft |
Source: Public Record Report a problem | ||
| 5/29/2019 | Sold | $287,500-4.1%$115/sqft |
Source: Public Record Report a problem | ||
| 4/19/2019 | Pending sale | $299,900$120/sqft |
Source: RE/MAX Allegiance #219011482 Report a problem | ||
| 4/12/2019 | Listed for sale | $299,900$120/sqft |
Source: RE/MAX Allegiance #219011482 Report a problem | ||
Public tax history
| Year | Property taxes | Tax assessment |
|---|---|---|
| 2024 | $4,184 -2.4% | $108,820 |
| 2023 | $4,286 +2.9% | $108,820 +19% |
| 2022 | $4,165 +1% | $91,460 |
Find assessor info on the county website
Neighborhood: 43003
Nearby schools
GreatSchools rating
- 6/10Buckeye Valley East Elementary SchoolGrades: PK-5Distance: 4.3 mi
- 7/10Buckeye Valley Local Middle SchoolGrades: 6-8Distance: 7.5 mi
- 8/10Buckeye Valley Local High SchoolGrades: 9-12Distance: 7.5 mi
Schools provided by the listing agent
- District: BUCKEYE VALLEY LSD 2102 DEL CO.
Source: The MLS. This data may not be complete. We recommend contacting the local school district to confirm school assignments for this home.
Get pre-qualified for a loan
At Zillow Home Loans, we can pre-qualify you in as little as 5 minutes with no impact to your credit score.An equal housing lender. NMLS #10287.
