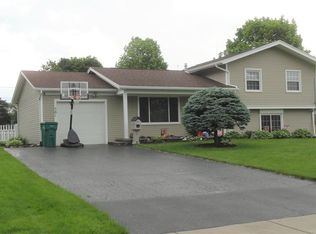Closed
$238,500
255 Tioga Dr, Rochester, NY 14616
4beds
1,604sqft
Single Family Residence
Built in 1967
0.28 Acres Lot
$254,100 Zestimate®
$149/sqft
$2,406 Estimated rent
Maximize your home sale
Get more eyes on your listing so you can sell faster and for more.
Home value
$254,100
$234,000 - $277,000
$2,406/mo
Zestimate® history
Loading...
Owner options
Explore your selling options
What's special
This original owner, meticulously maintained home offers approximately 1,600 square feet of comfortable living space, nestled on a quiet street with minimal through traffic. The main level boasts three spacious bedrooms, a full bathroom, and a convenient living room-dining room combo, ideal for gatherings. Beneath the existing carpets, you’ll discover beautiful original hardwood floors, ready to shine. The lower level features an additional bedroom, a cozy family room with a wood stove, and a half bath, perfect for extra living space or hosting guests. Recent updates include newer roof, windows, siding, furnace, driveway, and more with receipts to show all work done, providing both efficiency and peace of mind. This home combines charm, functionality, and modern mechanics in a quiet setting yet still close to everything. Make this home your own!
Zillow last checked: 8 hours ago
Listing updated: October 29, 2024 at 10:04am
Listed by:
Chelsea M Rowe 585-727-1353,
Howard Hanna
Bought with:
Hollis A. Creek, 30CR0701689
Howard Hanna
Source: NYSAMLSs,MLS#: R1565634 Originating MLS: Rochester
Originating MLS: Rochester
Facts & features
Interior
Bedrooms & bathrooms
- Bedrooms: 4
- Bathrooms: 2
- Full bathrooms: 1
- 1/2 bathrooms: 1
Heating
- Gas, Forced Air
Appliances
- Included: Built-In Range, Built-In Oven, Electric Cooktop, Electric Oven, Electric Range, Gas Water Heater
- Laundry: In Basement
Features
- Eat-in Kitchen, Separate/Formal Living Room, Living/Dining Room, Window Treatments
- Flooring: Carpet, Hardwood, Laminate, Tile, Varies
- Windows: Drapes, Thermal Windows
- Basement: Full,Partially Finished,Walk-Out Access
- Number of fireplaces: 1
Interior area
- Total structure area: 1,604
- Total interior livable area: 1,604 sqft
Property
Parking
- Total spaces: 1
- Parking features: Underground, Garage Door Opener, Other
- Garage spaces: 1
Features
- Levels: Two
- Stories: 2
- Exterior features: Blacktop Driveway
Lot
- Size: 0.28 Acres
- Dimensions: 83 x 145
- Features: Rectangular, Rectangular Lot, Residential Lot
Details
- Parcel number: 2628000600500006031000
- Special conditions: Standard
Construction
Type & style
- Home type: SingleFamily
- Architectural style: Raised Ranch
- Property subtype: Single Family Residence
Materials
- Brick, Vinyl Siding, Copper Plumbing
- Foundation: Block
- Roof: Asphalt,Shingle
Condition
- Resale
- Year built: 1967
Utilities & green energy
- Electric: Circuit Breakers
- Sewer: Connected
- Water: Connected, Public
- Utilities for property: Cable Available, High Speed Internet Available, Sewer Connected, Water Connected
Community & neighborhood
Location
- Region: Rochester
- Subdivision: Heritage Farms Sec #10
Other
Other facts
- Listing terms: Cash,Conventional,FHA,VA Loan
Price history
| Date | Event | Price |
|---|---|---|
| 10/28/2024 | Sold | $238,500+16.4%$149/sqft |
Source: | ||
| 9/25/2024 | Pending sale | $204,900$128/sqft |
Source: | ||
| 9/24/2024 | Contingent | $204,900$128/sqft |
Source: | ||
| 9/23/2024 | Price change | $204,900-6.9%$128/sqft |
Source: | ||
| 9/15/2024 | Listed for sale | $220,000$137/sqft |
Source: | ||
Public tax history
| Year | Property taxes | Tax assessment |
|---|---|---|
| 2024 | -- | $112,500 |
| 2023 | -- | $112,500 +4.2% |
| 2022 | -- | $108,000 |
Find assessor info on the county website
Neighborhood: 14616
Nearby schools
GreatSchools rating
- 5/10Brookside Elementary School CampusGrades: K-5Distance: 2.2 mi
- 5/10Arcadia Middle SchoolGrades: 6-8Distance: 1 mi
- 6/10Arcadia High SchoolGrades: 9-12Distance: 0.9 mi
Schools provided by the listing agent
- District: Greece
Source: NYSAMLSs. This data may not be complete. We recommend contacting the local school district to confirm school assignments for this home.
