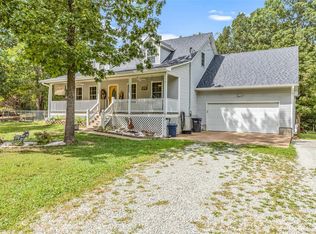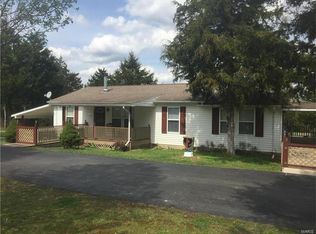Beautiful Spacious 3 Bedroom, 2 1/2 Bath home nestled on over 35 acres of land. You are going to love all this home has to offer. From the huge Livingroom with wood burning fireplace to the eat in kitchen with double ovens, center island and huge pantry. Home also features separate dining room, main floor master bedroom, main floor laundry, and family room. Home has newer roof, gutters, well pump, & high efficiency heat pump. You need to also check out the 30x50 outbuilding with 12ft ceilings, full concrete foundation and floors, fully insulated,heated/cooled, & 1/2 bath you could turn part of the building into a studio apartment very easily(being uses as a photo studio right now). There is also a carport with led lighting that has integral speakers and power outlets. This wonderful home also has walkout lower level, large deck and cover front porch to sit and watch all the wildlife on. There are many trails on the property and some beautiful glade areas around the property.
This property is off market, which means it's not currently listed for sale or rent on Zillow. This may be different from what's available on other websites or public sources.


