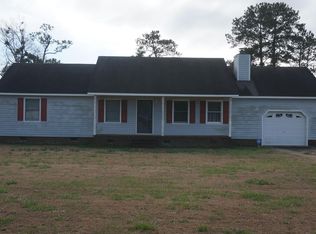Sold for $268,000 on 05/05/25
$268,000
255 Taylor Road, Havelock, NC 28532
3beds
1,800sqft
Single Family Residence
Built in 1986
0.58 Acres Lot
$268,300 Zestimate®
$149/sqft
$1,893 Estimated rent
Home value
$268,300
$255,000 - $282,000
$1,893/mo
Zestimate® history
Loading...
Owner options
Explore your selling options
What's special
Situated on large lot backing to creek, but not waterfront or even a part of this lot. This ranch home wants you! Lots of new! House roof was struck by lightening in 2023 and caught on fire. Remediation completed due to water damage and all repairs have been made. See Documents Section. Newer HVAC, roof, fresh paint, new range, dishwasher, microwave. flooring, lighting fixtures, some plumbing fixtures and some cabinets. Newer septic tank and distribution boxes. Large laundry room with sink and storage area. Spacious rooms through out. Hall linen closet and coat closet. Partially fenced backyard. Exterior outbuilding set up as workshop with half bath; no repairs to be made. Do not know if permitted when built or who built it. Lots of storage for outdoor equipment in the rear. Storage sheds have no value, no repairs to be made. Flood Zone X500. No repairs will be made to the two outbuildings. They are included As-Is.
Zillow last checked: 8 hours ago
Listing updated: May 06, 2025 at 12:05pm
Listed by:
TEMA BARNES 252-671-9279,
First Carolina Realtors
Bought with:
JACK SANFORD, 309104
eXp Realty
Source: Hive MLS,MLS#: 100480517 Originating MLS: Neuse River Region Association of Realtors
Originating MLS: Neuse River Region Association of Realtors
Facts & features
Interior
Bedrooms & bathrooms
- Bedrooms: 3
- Bathrooms: 2
- Full bathrooms: 2
Bedroom 1
- Level: Main
- Dimensions: 16.8 x 11.11
Bedroom 2
- Level: Main
- Dimensions: 15.8 x 13.1
Bedroom 3
- Level: Main
- Dimensions: 13.1 x 10.8
Dining room
- Description: Kitchen Combo
- Level: Main
- Dimensions: 12 x 12
Kitchen
- Description: DR Combo
- Level: Main
- Dimensions: 12 x 12
Living room
- Level: Main
- Dimensions: 24 x 15
Other
- Description: Flex Room
- Level: Main
- Dimensions: 24 x 16
Utility room
- Level: Main
- Dimensions: 16 x 10
Heating
- Heat Pump, Electric
Cooling
- Heat Pump
Appliances
- Included: Built-In Microwave, Range, Dishwasher
- Laundry: Dryer Hookup, Washer Hookup, Laundry Room
Features
- Master Downstairs, Walk-in Closet(s), Ceiling Fan(s), Pantry, Gas Log, Walk-In Closet(s), Workshop
- Flooring: LVT/LVP
- Attic: Pull Down Stairs
- Has fireplace: Yes
- Fireplace features: Gas Log
Interior area
- Total structure area: 1,800
- Total interior livable area: 1,800 sqft
Property
Parking
- Parking features: Off Street, Paved
Features
- Levels: One
- Stories: 1
- Patio & porch: Porch
- Pool features: None
- Fencing: Back Yard,Chain Link
- Has view: Yes
- View description: Creek/Stream
- Has water view: Yes
- Water view: Creek/Stream
- Waterfront features: None
Lot
- Size: 0.58 Acres
- Dimensions: 100 x 268 x 93.12 x 265
Details
- Additional structures: Shed(s), Workshop
- Parcel number: 50161 004
- Zoning: Res
- Special conditions: Real Estate Owned
Construction
Type & style
- Home type: SingleFamily
- Property subtype: Single Family Residence
Materials
- See Remarks, Vinyl Siding
- Foundation: Crawl Space
- Roof: Architectural Shingle
Condition
- New construction: No
- Year built: 1986
Utilities & green energy
- Sewer: Septic Tank
- Water: Public
- Utilities for property: Water Available
Community & neighborhood
Security
- Security features: Smoke Detector(s)
Location
- Region: Havelock
- Subdivision: Long Creek Estates
Other
Other facts
- Listing agreement: Exclusive Right To Sell
- Listing terms: Cash,Conventional
- Road surface type: Paved
Price history
| Date | Event | Price |
|---|---|---|
| 5/6/2025 | Pending sale | $270,000+0.7%$150/sqft |
Source: | ||
| 5/5/2025 | Sold | $268,000-0.7%$149/sqft |
Source: | ||
| 3/29/2025 | Contingent | $270,000$150/sqft |
Source: | ||
| 2/27/2025 | Listed for sale | $270,000+25.6%$150/sqft |
Source: | ||
| 1/19/2021 | Listing removed | -- |
Source: Hive MLS | ||
Public tax history
| Year | Property taxes | Tax assessment |
|---|---|---|
| 2024 | -- | $236,620 |
| 2023 | -- | $236,620 +25.5% |
| 2022 | -- | $188,550 |
Find assessor info on the county website
Neighborhood: 28532
Nearby schools
GreatSchools rating
- 6/10Roger R Bell ElementaryGrades: PK-5Distance: 9.2 mi
- 3/10Havelock MiddleGrades: 6-8Distance: 10.2 mi
- 5/10Havelock HighGrades: 9-12Distance: 9.9 mi
Schools provided by the listing agent
- Elementary: Roger Bell
- Middle: Havelock
- High: Havelock
Source: Hive MLS. This data may not be complete. We recommend contacting the local school district to confirm school assignments for this home.

Get pre-qualified for a loan
At Zillow Home Loans, we can pre-qualify you in as little as 5 minutes with no impact to your credit score.An equal housing lender. NMLS #10287.
Sell for more on Zillow
Get a free Zillow Showcase℠ listing and you could sell for .
$268,300
2% more+ $5,366
With Zillow Showcase(estimated)
$273,666