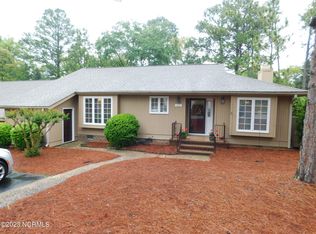Neat & desirable end unit in tranquil Merry Wood subdivision. Convenience at it's best! Spacious 3BR/2BA unit. Trey ceiling family room offers a gas fireplace & laminate wood flooring. Step out to wood deck for grilling & enjoy the Fall season! Open LR/DR plan. Dining Rm features chair rail & crown molding. Cute eat in kitchen offers a large pantry. Attached exterior storage building & tall crawl space provide tons of additional storage. Newly painted wood deck & exterior. Less than 2 miles to shopping, schools & golf! Neighborhood Description Neatly maintained townhome/condo community complete with tennis club and pool. Quick 2 - 5 minute access to restaurants & shopping. Near Pinehurst Country Club's golf courses, tennis, pools, spa & Village. Central location - Close to Southern Pines & many other local communities. Quick commute for military with minimal maintenance. Quarterly association dues include road maintenance, exterior painting, landscape, internet and cable for each unit.
This property is off market, which means it's not currently listed for sale or rent on Zillow. This may be different from what's available on other websites or public sources.

