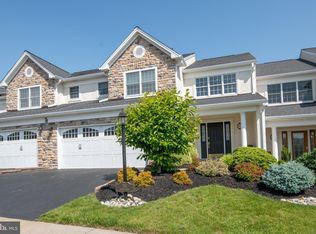This Magnificent home has TWO MASTER BEDROOMS and is a rare find as well as being the most desired end Unit in the prestigious Regency at Northampton 55 plus Community! This unique and spacious Bristol Model home has the top of the line upgrades offered. a bright and airy entry foyer leads into a vaulted ceiling great room & dining room w/gorgeous hardwood floors and custom moldings. A marble gas Fireplace greets you with soaring windows from 1st to 2nd floors. A fabulous as well as open gourmet kitchen has been CUSTOMIZED and EXPANDED 3 feet includes upgraded designer lighting island work space granite counter tops custom flooring as well as inlay SS sink and back splash built-in desk cook top and double oven are all designer appliances. PR w/hardwood floors laundry rm with shelving and cabinets leads to 2 car garage w/openers. FIRST FLOOR MASTER BEDROOM has his and her's closets main bath w/double sinks and vanities & designer stall shower. Turned staircase leads to 2nd fl-large loft w/crown molding ceiling fan and a SECOND MASTER BEDROOM w/walk-in closet plus 2 additional closets! Upgraded carpet ceiling fan are an added feature. Second Main Bath has upgraded custom tile to the ceiling stall shower sink vanity a dress area & linen closet. The third guest bedroom completes 2nd fl. A private customized patio and landscaped area awaits your summer barbeques to enjoy with your family and friends as well as the Community pool and other amenities! No mowing snow removal are just some of the many features offered here! So many more additional features to see!!!This MOTIVATED SELLER HAS ADJUSTED THE PRICING FOR A QUICK SALE so Make Your Appointment Today!!!
This property is off market, which means it's not currently listed for sale or rent on Zillow. This may be different from what's available on other websites or public sources.

