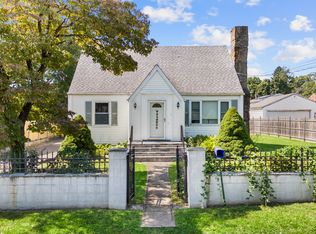Expanded 4-5 bedroom, 2.5 bathroom Cape with over 3,000 Sqft of living space within close proximity to Sacred Heart University. Plenty of space to entertain boasting an incredible open floor plan with eat in kitchen, Formal dining room, a living room with wood burning stove and a large family room with soaring ceilings and wood beams. Off the Family room there is a new deck ideal for family cookouts and entertaining outdoors overlooking a private, fenced in backyard. Also added to the original footprint of the home is a spacious main level primary bedroom suite and an additional room that can be utilized as a den/gym/home office or a 5th bedroom. There are 3 more spacious bedrooms, one on the main level and two on the second floor. If that wasn’t enough, there is additional living space in the partially finished lower level. Great home in a great location!
This property is off market, which means it's not currently listed for sale or rent on Zillow. This may be different from what's available on other websites or public sources.

