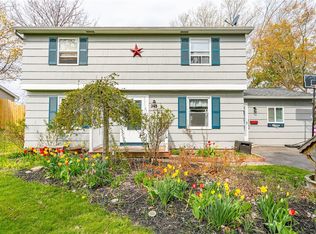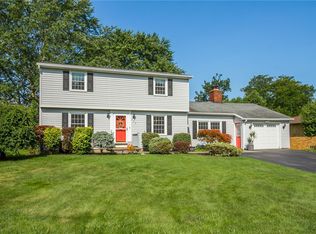Closed
$225,000
255 Summit Hill Dr, Rochester, NY 14612
5beds
2,234sqft
Single Family Residence
Built in 1961
0.33 Acres Lot
$279,900 Zestimate®
$101/sqft
$2,719 Estimated rent
Home value
$279,900
$260,000 - $302,000
$2,719/mo
Zestimate® history
Loading...
Owner options
Explore your selling options
What's special
WELCOME TO 255 SUMMIT HILL DR. THIS BEAUTIFUL AND BRIGHT, METICULOUSLY MAINTAINED SPLIT LEVEL IS READY FOR ITS 2ND OWNER SINCE 1961. HERE'S YOUR OPPORTUNITY TO TRANSFORM THIS UNIQUE TIME CAPSULE WITH GREAT BONES INTO YOUR OWN. FEATURING 2017 MECHANICS, VINYL WINDOWS, 2 LIVING SPACES WITH A FIRST LEVEL WALKOUT TO THE SPACIOUS BACKYARD; MOVE IN AND BUILD INSTANT EQUITY. YES, THERE ARE HARDWOODS UNDER THE SECOND LEVEL CARPET! DELAYED SHOWINGS UNTIL OPEN HOUSE SATURDAY 2/10 AT 1:30. OFFERS TO BE REVIEWED TUESDAY 2/13 AT 5PM.
Zillow last checked: 8 hours ago
Listing updated: March 22, 2024 at 08:47am
Listed by:
Sarah Osman 917-780-0484,
Revolution Real Estate
Bought with:
Shannon M. Fitzpatrick, 10401271025
RE/MAX Plus
Source: NYSAMLSs,MLS#: R1520338 Originating MLS: Rochester
Originating MLS: Rochester
Facts & features
Interior
Bedrooms & bathrooms
- Bedrooms: 5
- Bathrooms: 2
- Full bathrooms: 1
- 1/2 bathrooms: 1
- Main level bathrooms: 1
- Main level bedrooms: 2
Heating
- Gas, Forced Air
Appliances
- Included: Dryer, Dishwasher, Electric Oven, Electric Range, Gas Water Heater, Refrigerator, Washer
- Laundry: Main Level
Features
- Eat-in Kitchen, Separate/Formal Living Room, Bedroom on Main Level
- Flooring: Carpet, Hardwood, Laminate, Varies
- Basement: Full
- Has fireplace: No
Interior area
- Total structure area: 2,234
- Total interior livable area: 2,234 sqft
Property
Parking
- Total spaces: 1
- Parking features: Attached, Garage
- Attached garage spaces: 1
Features
- Levels: Two
- Stories: 2
- Patio & porch: Patio
- Exterior features: Blacktop Driveway, Patio
Lot
- Size: 0.33 Acres
- Dimensions: 83 x 171
- Features: Residential Lot
Details
- Parcel number: 2628000461000004008000
- Special conditions: Standard
Construction
Type & style
- Home type: SingleFamily
- Architectural style: Split Level
- Property subtype: Single Family Residence
Materials
- Vinyl Siding
- Foundation: Stone
Condition
- Resale
- Year built: 1961
Utilities & green energy
- Sewer: Connected
- Water: Connected, Public
- Utilities for property: Sewer Connected, Water Connected
Community & neighborhood
Location
- Region: Rochester
Other
Other facts
- Listing terms: Cash,Conventional,FHA,VA Loan
Price history
| Date | Event | Price |
|---|---|---|
| 3/15/2024 | Sold | $225,000+40.7%$101/sqft |
Source: | ||
| 2/14/2024 | Pending sale | $159,900$72/sqft |
Source: | ||
| 2/7/2024 | Listed for sale | $159,900$72/sqft |
Source: | ||
Public tax history
| Year | Property taxes | Tax assessment |
|---|---|---|
| 2024 | -- | $156,700 |
| 2023 | -- | $156,700 +19.2% |
| 2022 | -- | $131,500 |
Find assessor info on the county website
Neighborhood: 14612
Nearby schools
GreatSchools rating
- 6/10Paddy Hill Elementary SchoolGrades: K-5Distance: 0.5 mi
- 5/10Arcadia Middle SchoolGrades: 6-8Distance: 0.5 mi
- 6/10Arcadia High SchoolGrades: 9-12Distance: 0.5 mi
Schools provided by the listing agent
- District: Greece
Source: NYSAMLSs. This data may not be complete. We recommend contacting the local school district to confirm school assignments for this home.

