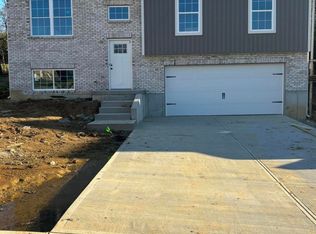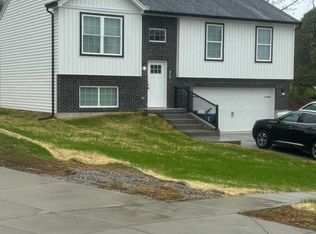Sold for $248,000
$248,000
255 Stella Ct, Dry Ridge, KY 41035
3beds
--sqft
Single Family Residence, Residential
Built in 1986
0.51 Acres Lot
$255,700 Zestimate®
$--/sqft
$1,435 Estimated rent
Home value
$255,700
Estimated sales range
Not available
$1,435/mo
Zestimate® history
Loading...
Owner options
Explore your selling options
What's special
The Total Package!! This completely updated, brick, ranch, is located in a cul de sac on over 1/2 an acre (fenced), and comes fully furnished! Everything you need to move in is included. It also features newer LVP (no carpet) throughout, SS appliances, light fixtures, hardware, deck, kitchen island, water heater, HVAC and so much more (all approximately 2 yrs old). The roof is under 5 yrs. The property also offers a spacious detached garage.
Zillow last checked: 8 hours ago
Listing updated: December 19, 2024 at 10:16pm
Listed by:
The Vories Team 859-240-0727,
Keller Williams Realty Services
Bought with:
William D'Andrea, 181907
Paragon Realty Partners
Source: NKMLS,MLS#: 627628
Facts & features
Interior
Bedrooms & bathrooms
- Bedrooms: 3
- Bathrooms: 2
- Full bathrooms: 2
Primary bedroom
- Features: Bath Adjoins, Ceiling Fan(s), Plank Flooring
- Level: First
- Area: 168
- Dimensions: 14 x 12
Bedroom 2
- Features: Ceiling Fan(s), Plank Flooring
- Level: First
- Area: 140
- Dimensions: 14 x 10
Bedroom 3
- Features: Ceiling Fan(s), Plank Flooring
- Level: First
- Area: 121
- Dimensions: 11 x 11
Kitchen
- Features: Walk-Out Access, Kitchen Island, Eat-in Kitchen, Plank Flooring
- Level: First
- Area: 153
- Dimensions: 17 x 9
Laundry
- Features: Plank Flooring
- Level: First
- Area: 40
- Dimensions: 8 x 5
Living room
- Features: Walk-Out Access, Recessed Lighting, Plank Flooring
- Level: First
- Area: 270
- Dimensions: 18 x 15
Heating
- Forced Air
Cooling
- Central Air
Appliances
- Included: Stainless Steel Appliance(s), Electric Range, Dishwasher, Dryer, Microwave, Refrigerator, Trash Compactor
- Laundry: Laundry Room, Main Level
Features
- Kitchen Island, Open Floorplan, Granite Counters, Eat-in Kitchen, Ceiling Fan(s), Recessed Lighting
- Doors: Pocket Door(s)
- Basement: Crawl Space
Property
Parking
- Total spaces: 1.5
- Parking features: Detached, Garage, Off Street, Oversized
- Garage spaces: 1.5
Features
- Levels: One
- Stories: 1
- Patio & porch: Deck, Porch
- Fencing: Split Rail
- Has view: Yes
- View description: Neighborhood, Trees/Woods
Lot
- Size: 0.51 Acres
- Features: Cul-De-Sac, Wooded
Details
- Additional structures: Garage(s)
- Parcel number: 0440200005.00
- Zoning description: Residential
Construction
Type & style
- Home type: SingleFamily
- Architectural style: Ranch
- Property subtype: Single Family Residence, Residential
Materials
- Brick
- Foundation: Poured Concrete
- Roof: Shingle
Condition
- Existing Structure
- New construction: No
- Year built: 1986
Utilities & green energy
- Sewer: Public Sewer
- Water: Public
- Utilities for property: Cable Available
Community & neighborhood
Location
- Region: Dry Ridge
Other
Other facts
- Road surface type: Paved
Price history
| Date | Event | Price |
|---|---|---|
| 11/19/2024 | Sold | $248,000-0.2% |
Source: | ||
| 10/29/2024 | Pending sale | $248,500 |
Source: | ||
| 10/28/2024 | Listed for sale | $248,500+15.6% |
Source: | ||
| 3/24/2023 | Sold | $215,000 |
Source: | ||
| 3/3/2023 | Pending sale | $215,000-2.3% |
Source: | ||
Public tax history
| Year | Property taxes | Tax assessment |
|---|---|---|
| 2023 | $2,192 +80.8% | $200,000 +81.8% |
| 2022 | $1,213 +0.4% | $110,000 |
| 2021 | $1,208 0% | $110,000 |
Find assessor info on the county website
Neighborhood: 41035
Nearby schools
GreatSchools rating
- 6/10Sherman Elementary SchoolGrades: PK-5Distance: 0.6 mi
- 5/10Grant County Middle SchoolGrades: 6-8Distance: 3.7 mi
- 4/10Grant County High SchoolGrades: 9-12Distance: 2.8 mi
Schools provided by the listing agent
- Elementary: Sherman Elementary
- Middle: Grant County Middle School
- High: Grant County High
Source: NKMLS. This data may not be complete. We recommend contacting the local school district to confirm school assignments for this home.
Get pre-qualified for a loan
At Zillow Home Loans, we can pre-qualify you in as little as 5 minutes with no impact to your credit score.An equal housing lender. NMLS #10287.

