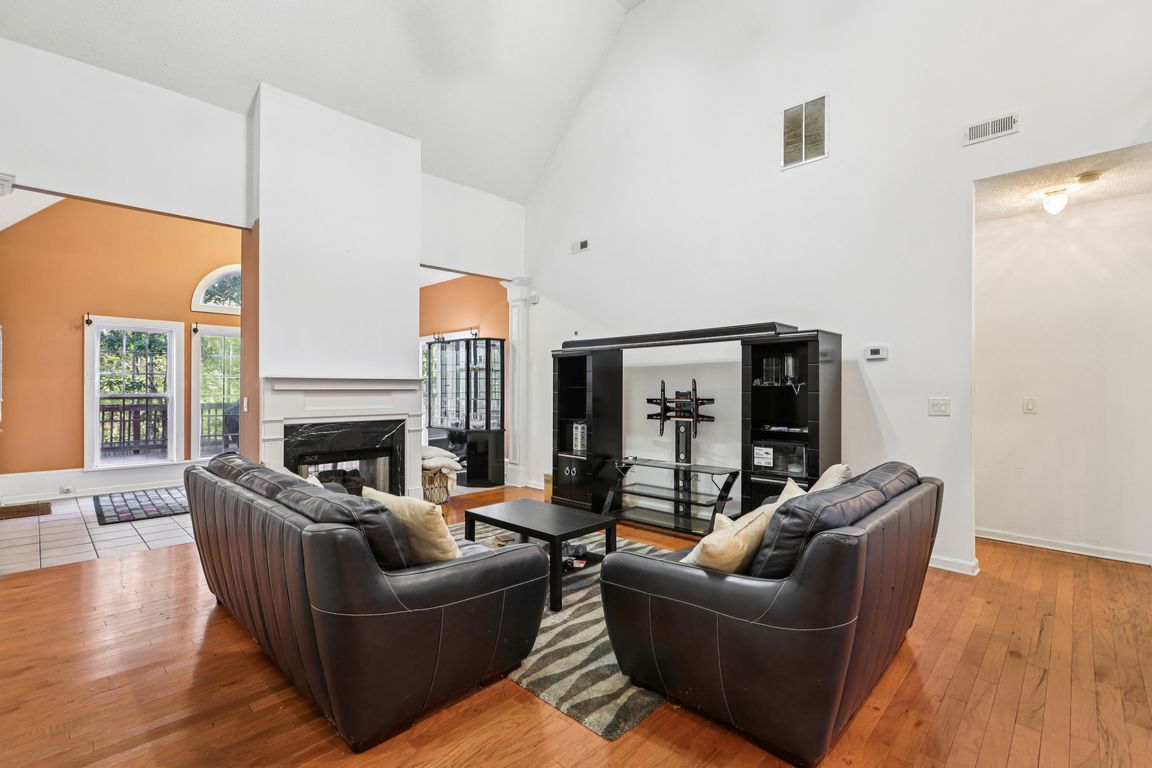
Active
$429,990
5beds
2,659sqft
255 Squire Ln, Fayetteville, GA 30214
5beds
2,659sqft
Single family residence
Built in 2002
0.57 Acres
Attached garage
$162 price/sqft
$450 annually HOA fee
What's special
Double-sided fireplaceCozy family roomSpacious dinette areaSpacious private backyardWalk-in closetLow-maintenance brick frontSeparate shower
Step into this stunning 5 bedroom, 4 full bath home that beautifully blends modern luxury with timeless charm. Perfectly situated in a quiet, family-friendly neighborhood and just a short walk to the Fayette Pavilion-you'll have access to major retail shops, restaurants, and Publix for all your daily conveniences. Inside, the open ...
- 28 days |
- 2,113 |
- 98 |
Source: GAMLS,MLS#: 10638734
Travel times
Living Room
Kitchen
Primary Bedroom
Zillow last checked: 8 hours ago
Listing updated: November 24, 2025 at 10:06pm
Listed by:
Babusak Realty Group 404-266-8100,
BHHS Georgia Properties,
Giovany Gonzalez-Rios 404-621-3851,
BHHS Georgia Properties
Source: GAMLS,MLS#: 10638734
Facts & features
Interior
Bedrooms & bathrooms
- Bedrooms: 5
- Bathrooms: 4
- Full bathrooms: 4
- Main level bathrooms: 2
- Main level bedrooms: 2
Rooms
- Room types: Great Room, Laundry, Other, Sun Room
Kitchen
- Features: Breakfast Bar, Pantry, Breakfast Room
Heating
- Forced Air, Natural Gas
Cooling
- Ceiling Fan(s), Central Air, Dual, Electric, Heat Pump
Appliances
- Included: Dishwasher, Electric Water Heater, Refrigerator, Dryer, Microwave, Washer
- Laundry: Other
Features
- Walk-In Closet(s), Double Vanity
- Flooring: Hardwood, Carpet, Tile
- Basement: None
- Number of fireplaces: 2
- Fireplace features: Factory Built, Living Room
- Common walls with other units/homes: No Common Walls
Interior area
- Total structure area: 2,659
- Total interior livable area: 2,659 sqft
- Finished area above ground: 2,659
- Finished area below ground: 0
Video & virtual tour
Property
Parking
- Parking features: Garage, Attached, Kitchen Level
- Has attached garage: Yes
Features
- Levels: Two
- Stories: 2
- Patio & porch: Deck
- Fencing: Back Yard,Wood,Fenced
- Has view: Yes
- View description: Seasonal View
Lot
- Size: 0.57 Acres
- Features: Level
Details
- Parcel number: 053738004
Construction
Type & style
- Home type: SingleFamily
- Architectural style: Traditional
- Property subtype: Single Family Residence
Materials
- Brick, Vinyl Siding
- Foundation: Slab
- Roof: Composition
Condition
- Resale
- New construction: No
- Year built: 2002
Utilities & green energy
- Electric: 220 Volts
- Sewer: Public Sewer
- Water: Public
- Utilities for property: Cable Available, Electricity Available, Natural Gas Available, Other, Sewer Available, Underground Utilities, Water Available
Community & HOA
Community
- Features: Playground, Pool, Sidewalks, Street Lights
- Security: Smoke Detector(s)
- Subdivision: CANTERBURY
HOA
- Has HOA: Yes
- Services included: Maintenance Grounds, Swimming
- HOA fee: $450 annually
Location
- Region: Fayetteville
Financial & listing details
- Price per square foot: $162/sqft
- Tax assessed value: $408,280
- Annual tax amount: $3,619
- Date on market: 11/11/2025
- Cumulative days on market: 28 days
- Listing agreement: Exclusive Right To Sell
- Listing terms: Cash,Conventional,FHA,VA Loan
- Electric utility on property: Yes