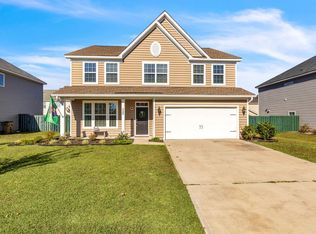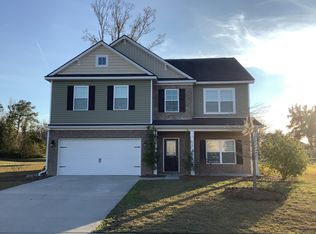Sold for $428,000 on 05/07/25
$428,000
255 Smoke Rise Road, Richmond Hill, GA 31324
4beds
2,619sqft
Single Family Residence
Built in 2016
6,969.6 Square Feet Lot
$426,300 Zestimate®
$163/sqft
$2,819 Estimated rent
Home value
$426,300
$396,000 - $456,000
$2,819/mo
Zestimate® history
Loading...
Owner options
Explore your selling options
What's special
Welcome to this spacious 4-bedroom, 3-bath home in the desirable Creekside community. It features laminate flooring on the main level and a modern kitchen with granite countertops, stainless steel appliances, and a backsplash. The main level also offers an ideal space for an office, complete with French doors for privacy. There’s a guest bedroom downstairs for convenience, while upstairs, you’ll find a flexible loft space, perfect for a game room or extra lounge area. The master suite is a highlight, boasting a huge walk-in closet and a large ensuite that includes both a shower and tub. Two more bedrooms upstairs ensure plenty of room for everyone.
Outside, enjoy a screened-in back patio and a paver stone deck, great for outdoor living. The community offers extras like walking trails, a playground, and a pool, adding to the charm of this welcoming neighborhood.
Zillow last checked: 8 hours ago
Listing updated: July 10, 2025 at 11:56am
Listed by:
Harrison Bocook 912-665-5305,
eXp Realty LLC
Bought with:
NONMLS Sale, NMLS
NON MLS MEMBER
Source: Hive MLS,MLS#: SA327620 Originating MLS: Savannah Multi-List Corporation
Originating MLS: Savannah Multi-List Corporation
Facts & features
Interior
Bedrooms & bathrooms
- Bedrooms: 4
- Bathrooms: 3
- Full bathrooms: 3
Heating
- Central, Electric
Cooling
- Central Air, Electric
Appliances
- Included: Dishwasher, Electric Water Heater, Disposal, Microwave, Oven, Range, Refrigerator
- Laundry: Washer Hookup, Dryer Hookup
Features
- Pull Down Attic Stairs
- Basement: None
- Attic: Pull Down Stairs
Interior area
- Total interior livable area: 2,619 sqft
Property
Parking
- Total spaces: 2
- Parking features: Attached, Garage Door Opener
- Garage spaces: 2
Features
- Patio & porch: Covered, Patio, Porch, Deck, Screened
- Exterior features: Deck
- Pool features: Community
- Fencing: Privacy,Yard Fenced
Lot
- Size: 6,969 sqft
- Features: Sprinkler System
Details
- Parcel number: 054082232
- Zoning: CITY
- Zoning description: Single Family
- Special conditions: Standard
Construction
Type & style
- Home type: SingleFamily
- Architectural style: Other
- Property subtype: Single Family Residence
Materials
- Brick
- Foundation: Slab
Condition
- New construction: No
- Year built: 2016
Utilities & green energy
- Sewer: Public Sewer
- Water: Public
Community & neighborhood
Community
- Community features: Clubhouse, Pool, Fitness Center, Playground, Street Lights, Sidewalks, Trails/Paths
Location
- Region: Richmond Hill
- Subdivision: Creekside
HOA & financial
HOA
- Has HOA: Yes
- HOA fee: $615 annually
Other
Other facts
- Listing agreement: Exclusive Right To Sell
- Listing terms: Cash,Conventional,1031 Exchange,FHA,VA Loan
- Ownership type: Homeowner/Owner
Price history
| Date | Event | Price |
|---|---|---|
| 5/7/2025 | Sold | $428,000-1.6%$163/sqft |
Source: | ||
| 3/18/2025 | Listed for sale | $434,900+62.8%$166/sqft |
Source: | ||
| 8/3/2024 | Listing removed | -- |
Source: Zillow Rentals Report a problem | ||
| 5/24/2024 | Listed for rent | $2,800+43.6%$1/sqft |
Source: Zillow Rentals Report a problem | ||
| 1/12/2021 | Listing removed | -- |
Source: | ||
Public tax history
| Year | Property taxes | Tax assessment |
|---|---|---|
| 2024 | $4,401 +8.6% | $156,720 +12.1% |
| 2023 | $4,051 +11% | $139,840 +14.7% |
| 2022 | $3,649 +10.4% | $121,920 +12.1% |
Find assessor info on the county website
Neighborhood: 31324
Nearby schools
GreatSchools rating
- 6/10Dr. George Washington Carver Elementary SchoolGrades: 4-5Distance: 1.7 mi
- 7/10Richmond Hill Middle SchoolGrades: 6-8Distance: 4.9 mi
- 8/10Richmond Hill High SchoolGrades: 9-12Distance: 5.2 mi
Schools provided by the listing agent
- Elementary: RH
- Middle: RHMS
- High: RHHS
Source: Hive MLS. This data may not be complete. We recommend contacting the local school district to confirm school assignments for this home.

Get pre-qualified for a loan
At Zillow Home Loans, we can pre-qualify you in as little as 5 minutes with no impact to your credit score.An equal housing lender. NMLS #10287.
Sell for more on Zillow
Get a free Zillow Showcase℠ listing and you could sell for .
$426,300
2% more+ $8,526
With Zillow Showcase(estimated)
$434,826
