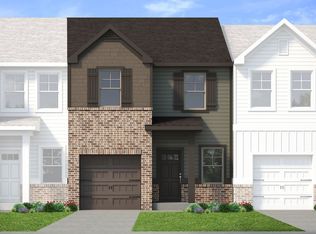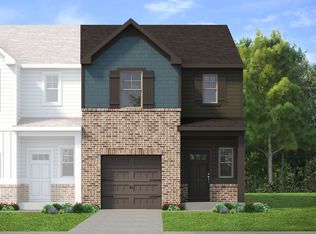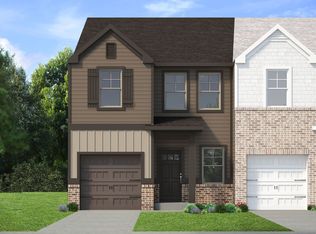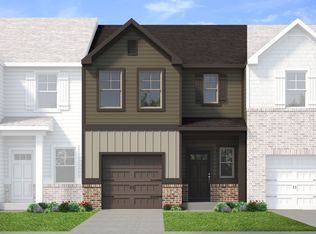Adorable and elegant end unit house featuring 3 bedrooms 2.5 bathrooms for your home sweet home. Stepping through the front door you will feel the comfort of the stylist foyer with its cozy sitting area and spacious living area. The luxurious hardwood floors on the lower and upper level invites you to an open concept floor plan. View the modern kitchen with its sleek stainless steel appliances and island with ample cabinet space. The dining area leads to a private patio where you can enjoy a quiet time with friends and family. The upper level invites you to tranquility and rest with its beautiful and oversized primary suite, walk in closet, bathroom with double vanities and oversized shower area. There are two spacious secondary rooms which share a well designed bathroom. You will have a spacious one car garage, and convenient access to major roadways, shopping, schools and entertainment. If you want to enjoy a comfortable and friendly neighborhood, this is it.
This property is off market, which means it's not currently listed for sale or rent on Zillow. This may be different from what's available on other websites or public sources.



