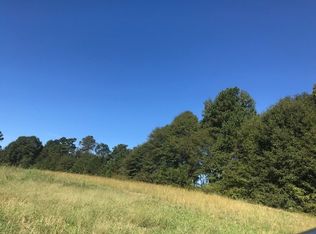Peaceful country living just minutes from town! Beautiful views from the rocking chair front porch will make you never want to leave home. The floorplan is perfect for a family or empty nesters. Large kitchen includes updated appliances, island, eat-in bar and additional breakfast area. The separate dining room is a bonus for holidays or entertaining family and friends. Just off the foyer is a perfect place for a home office or sitting area. Enjoy the covered back porch while enjoying family time and plenty of room for play and grilling out in the fenced-in area.
This property is off market, which means it's not currently listed for sale or rent on Zillow. This may be different from what's available on other websites or public sources.
