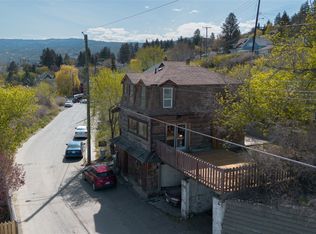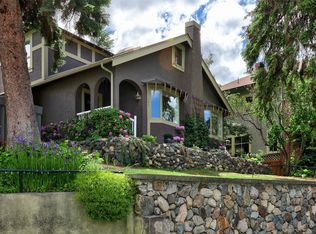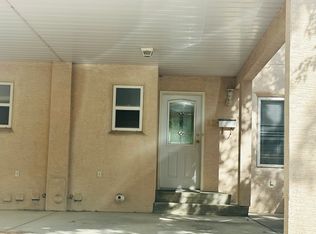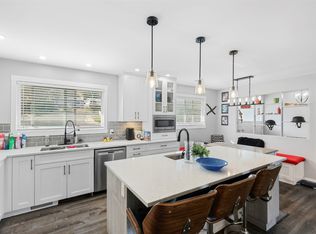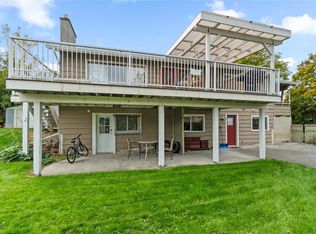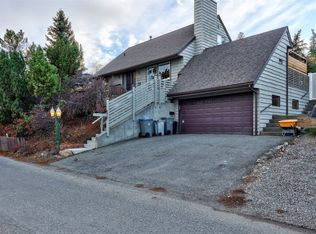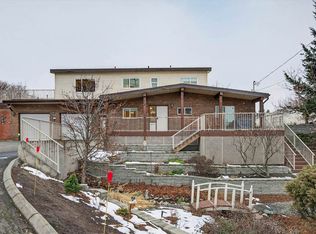255 Saint Paul St W, Kamloops, BC V2C 1G2
What's special
- 90 days |
- 14 |
- 0 |
Zillow last checked: 8 hours ago
Listing updated: December 04, 2025 at 11:12am
Frank Salituro,
Royal LePage Kamloops Realty (Seymour St)
Facts & features
Interior
Bedrooms & bathrooms
- Bedrooms: 5
- Bathrooms: 3
- Full bathrooms: 3
Primary bedroom
- Level: Third
- Dimensions: 11.42x14.75
Bedroom
- Level: Third
- Dimensions: 9.50x10.33
Bedroom
- Level: Third
- Dimensions: 9.50x10.33
Bedroom
- Level: Second
- Dimensions: 10.33x10.17
Bedroom
- Level: Main
- Dimensions: 10.50x10.67
Other
- Level: Third
- Dimensions: 10.00x7.00
Dining room
- Level: Second
- Dimensions: 9.50x9.17
Family room
- Level: Second
- Dimensions: 11.42x11.92
Other
- Level: Third
- Dimensions: 10.00x8.00
Other
- Level: Third
- Dimensions: 0 x 0
Great room
- Level: Second
- Dimensions: 24.00x20.00
Kitchen
- Level: Second
- Dimensions: 13.50x9.50
Recreation
- Level: Main
- Dimensions: 10.75x21.83
Heating
- Heat Pump, Natural Gas
Cooling
- Central Air
Features
- Hot Tub/Spa
- Basement: Finished
- Has fireplace: No
Interior area
- Total interior livable area: 2,413 sqft
- Finished area above ground: 1,602
- Finished area below ground: 811
Property
Parking
- Total spaces: 2
- Parking features: Additional Parking, Carport
- Carport spaces: 2
Features
- Levels: Three Or More
- Stories: 3
- Pool features: None
- Has spa: Yes
- Spa features: Hot Tub
Lot
- Size: 6,534 Square Feet
Details
- Parcel number: 008192553
- Zoning: R2
- Special conditions: Standard
Construction
Type & style
- Home type: SingleFamily
- Architectural style: Other
- Property subtype: Single Family Residence
Condition
- New construction: No
- Year built: 1973
Utilities & green energy
- Sewer: Public Sewer
- Water: Public
Community & HOA
HOA
- Has HOA: No
Location
- Region: Kamloops
Financial & listing details
- Price per square foot: C$323/sqft
- Annual tax amount: C$4,672
- Date on market: 9/16/2025
- Cumulative days on market: 156 days
- Ownership: Freehold,Fee Simple
By pressing Contact Agent, you agree that the real estate professional identified above may call/text you about your search, which may involve use of automated means and pre-recorded/artificial voices. You don't need to consent as a condition of buying any property, goods, or services. Message/data rates may apply. You also agree to our Terms of Use. Zillow does not endorse any real estate professionals. We may share information about your recent and future site activity with your agent to help them understand what you're looking for in a home.
Price history
Price history
Price history is unavailable.
Public tax history
Public tax history
Tax history is unavailable.Climate risks
Neighborhood: West End
Nearby schools
GreatSchools rating
No schools nearby
We couldn't find any schools near this home.
- Loading
