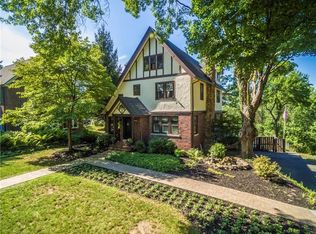Storybook Tudor on 1.78 acre lot backing to woods. All brick exterior with a 100 year slate roof w/extensive copper overhangs. Vintage charm w/natural wood trim, high ceilings, hardwood flrs, French doors & wood burning fireplace. Updated bathrooms with 2 powder rooms on 1st floor. Kitchen has stainless appliances & eat-in area w/bay window. Den/office with built-in shelving plus a sun room overlooking the private yard. Fourth bedroom adjoins master-now used as walk-in closet/dressing room. Thermal replacement windows through out, central air, new electrical service, basement walks out to attached garage. Scenic backyard with tons of privacy, picturesque stone stairs leading to upper lanai. Open porch off living room extends living space for a morning cup of coffee or entertaining guests.
This property is off market, which means it's not currently listed for sale or rent on Zillow. This may be different from what's available on other websites or public sources.
