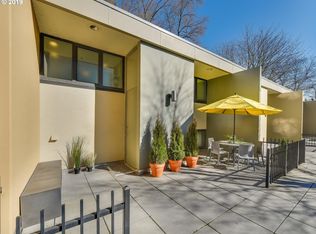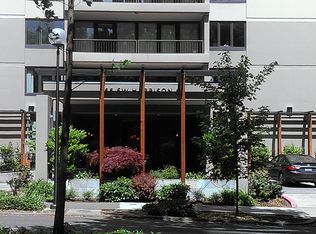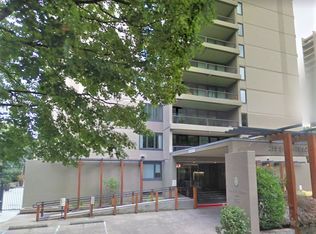Sold
$510,000
255 SW Harrison St UNIT TH5, Portland, OR 97201
3beds
1,321sqft
Residential, Condominium, Townhouse
Built in 1965
-- sqft lot
$507,900 Zestimate®
$386/sqft
$2,494 Estimated rent
Home value
$507,900
$477,000 - $543,000
$2,494/mo
Zestimate® history
Loading...
Owner options
Explore your selling options
What's special
Welcome to the intersection of MCM Design Dreams & "WalkScore" Heaven in this split-level modern gem! From the wall of Innotech European-style windows overlooking Pettygrove Park, to the Cabana Set vibes of the crystal blue swimming pool, spa, sauna & lounge chairs. Effortless cool, Minimalist ease and refinement is evident in every custom detail of this gorgeous 1965 // 2014 remodel, valued today at over $200,000. Locally sourced & built continuous-grain, walnut cabinet faces & built-ins bring warm, honeyed sunshine in. Thoughtful details maximize the efficient use of spaces, like: Falcon wing kitchen cabinets that lend grace to your weeknight culinary efforts. The Open Space Sequence is a network of smart, urban pedestrian paths connecting numerous parks, museums, theaters, shopping, cafes & dining options, between the Willamette River Waterfront & the University District! Transit is a breeze, whether you are commuting to work or flying out of PDX for international travel. Come fall in love with HOME, or just make it a HOME BASE for all your Pacific NW adventures. "Turn-key" is an understatement... Even the furnishings are available for sale! The highest quality finishes paired with meticulous maintenance, and a 1-year Home Warranty for your TOTAL PEACE OF MIND. [Home Energy Score = 6. HES Report at https://rpt.greenbuildingregistry.com/hes/OR10181360]
Zillow last checked: 8 hours ago
Listing updated: October 20, 2025 at 05:09am
Listed by:
E. Wren Shiffler 503-358-6648,
Realty Works Group
Bought with:
Rebecca Jurevicius, 201239998
Reger Homes, LLC
Source: RMLS (OR),MLS#: 131458917
Facts & features
Interior
Bedrooms & bathrooms
- Bedrooms: 3
- Bathrooms: 2
- Full bathrooms: 2
Primary bedroom
- Features: Ceiling Fan, See Amenities Form, Wallto Wall Carpet
- Level: Lower
- Area: 154
- Dimensions: 14 x 11
Bedroom 2
- Features: See Amenities Form, Wallto Wall Carpet
- Level: Lower
- Area: 154
- Dimensions: 14 x 11
Bedroom 3
- Features: Bookcases, Builtin Features, See Amenities Form, Wallto Wall Carpet
- Level: Lower
- Area: 88
- Dimensions: 11 x 8
Dining room
- Features: Balcony, Builtin Features, Hardwood Floors, Living Room Dining Room Combo, Updated Remodeled, See Amenities Form, Solid Surface Countertop
- Level: Upper
- Area: 112
- Dimensions: 14 x 8
Kitchen
- Features: Appliance Garage, Builtin Range, Builtin Refrigerator, Dishwasher, Disposal, Gourmet Kitchen, Updated Remodeled, Builtin Oven, Convection Oven, E N E R G Y S T A R Qualified Appliances, See Amenities Form, Solid Surface Countertop
- Level: Upper
- Area: 88
- Width: 8
Living room
- Features: Balcony, Bookcases, Builtin Features, Fireplace, Living Room Dining Room Combo
- Level: Upper
- Area: 196
- Dimensions: 14 x 14
Heating
- Forced Air, Heat Pump, Radiant, Fireplace(s)
Cooling
- Central Air, Heat Pump
Appliances
- Included: Appliance Garage, Built In Oven, Built-In Range, Built-In Refrigerator, Convection Oven, Dishwasher, Disposal, ENERGY STAR Qualified Appliances, Range Hood, Washer/Dryer, ENERGY STAR Qualified Water Heater, Tank Water Heater
- Laundry: Common Area, Laundry Room
Features
- Ceiling Fan(s), High Speed Internet, Soaking Tub, Built-in Features, Updated Remodeled, High Ceilings, See Amenities Form, Bookcases, Balcony, Living Room Dining Room Combo, Gourmet Kitchen, Tile
- Flooring: Engineered Hardwood, Heated Tile, Tile, Wall to Wall Carpet, Hardwood
- Windows: Double Pane Windows
- Basement: None
- Number of fireplaces: 1
- Fireplace features: Gas, Wood Burning
Interior area
- Total structure area: 1,321
- Total interior livable area: 1,321 sqft
Property
Parking
- Total spaces: 1
- Parking features: Deeded, Secured, Garage Door Opener, Condo Garage (Deeded), Shared Garage, Tuck Under
- Garage spaces: 1
Accessibility
- Accessibility features: Accessible Approachwith Ramp, Accessible Elevator Installed, Accessible Entrance, Accessible Hallway, Builtin Lighting, Natural Lighting, Parking, Pathway, Walkin Shower, Accessibility
Features
- Stories: 2
- Patio & porch: Deck, Patio
- Exterior features: Built-in Barbecue, Sauna, Balcony
- Has private pool: Yes
- Has spa: Yes
- Spa features: Association, Builtin Hot Tub
- Fencing: Fenced
- Has view: Yes
- View description: City, Park/Greenbelt, Trees/Woods
Lot
- Features: Gated, Greenbelt, Street Car, Trees
Details
- Parcel number: R583030
Construction
Type & style
- Home type: Townhouse
- Architectural style: Mid Century Modern
- Property subtype: Residential, Condominium, Townhouse
Materials
- Hard Concrete Stucco
- Foundation: Concrete Perimeter
- Roof: Flat,Membrane
Condition
- Updated/Remodeled
- New construction: No
- Year built: 1965
Details
- Warranty included: Yes
Utilities & green energy
- Sewer: Public Sewer
- Water: Public
Green energy
- Construction elements: Reclaimed Material
- Water conservation: Dual Flush Toilet
Community & neighborhood
Security
- Security features: Fire Sprinkler System, Intercom Entry, Security Guard, Security Lights
Community
- Community features: A " Walker's Paradise", Condo Elevator
Location
- Region: Portland
- Subdivision: Downtown/Cultural District
HOA & financial
HOA
- Has HOA: Yes
- HOA fee: $1,074 monthly
- Amenities included: All Landscaping, Commons, Exterior Maintenance, Front Yard Landscaping, Gated, Insurance, Internet, Laundry, Maintenance Grounds, Management, Meeting Room, Pool, Sauna, Sewer, Snow Removal, Spa Hot Tub, Trash, Utilities, Water
Other
Other facts
- Listing terms: Cash,Conventional
- Road surface type: Paved
Price history
| Date | Event | Price |
|---|---|---|
| 10/16/2025 | Sold | $510,000-2.9%$386/sqft |
Source: | ||
| 9/15/2025 | Pending sale | $525,000$397/sqft |
Source: | ||
| 8/30/2025 | Price change | $525,000-4.5%$397/sqft |
Source: | ||
| 7/31/2025 | Price change | $549,500-5.1%$416/sqft |
Source: | ||
| 6/26/2025 | Price change | $579,000-2.7%$438/sqft |
Source: | ||
Public tax history
| Year | Property taxes | Tax assessment |
|---|---|---|
| 2025 | $6,464 -7.6% | $338,100 +0.5% |
| 2024 | $6,994 +5.3% | $336,390 +3% |
| 2023 | $6,644 -13.8% | $326,600 +3% |
Find assessor info on the county website
Neighborhood: Downtown
Nearby schools
GreatSchools rating
- 9/10Ainsworth Elementary SchoolGrades: K-5Distance: 1 mi
- 5/10West Sylvan Middle SchoolGrades: 6-8Distance: 4 mi
- 8/10Lincoln High SchoolGrades: 9-12Distance: 0.8 mi
Schools provided by the listing agent
- Elementary: Ainsworth
- Middle: West Sylvan
- High: Lincoln
Source: RMLS (OR). This data may not be complete. We recommend contacting the local school district to confirm school assignments for this home.
Get a cash offer in 3 minutes
Find out how much your home could sell for in as little as 3 minutes with a no-obligation cash offer.
Estimated market value
$507,900
Get a cash offer in 3 minutes
Find out how much your home could sell for in as little as 3 minutes with a no-obligation cash offer.
Estimated market value
$507,900


