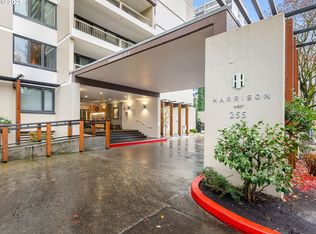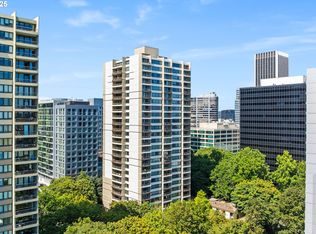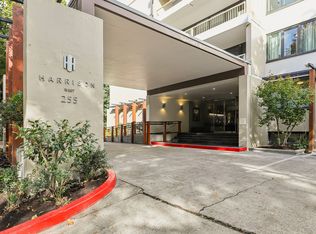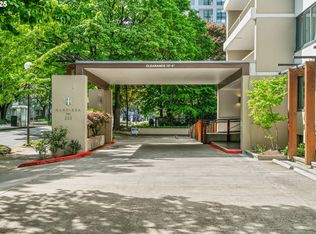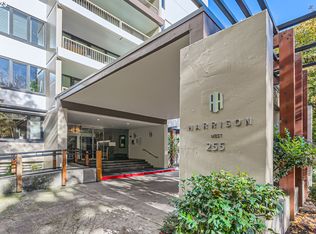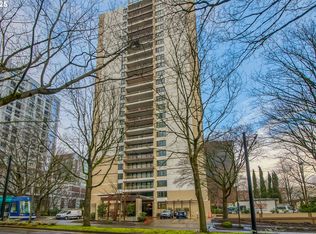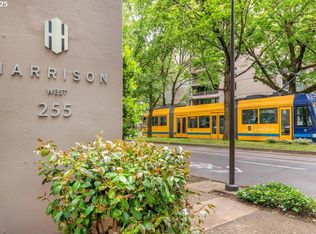Truly Amazing Value for this 2 Bedroom, 2 Bath City Residence complete with Deeded Parking & Storage in the heart of Downtown Portland. Move-in-Ready with fresh paint and new carpet. High-Speed-Fiber-Optic 1G internet service included in HOA. This Skidmore, Owings & Merrill designed complex is a mid-mod example of the firm's brutalist 1960's architecture with solid concrete, quiet construction. Nestled within the historically protected Halprin Open Sequence of interconnected Parks & Fountains, you're just steps away from the Portland's Arts, Culture and Education district. PSU and OHSU right at your doorstep, bike or transit to all the rest!
Active
$258,800
255 SW Harrison St APT 9D, Portland, OR 97201
2beds
959sqft
Est.:
Residential, Condominium
Built in 1965
-- sqft lot
$252,400 Zestimate®
$270/sqft
$1,080/mo HOA
What's special
Fresh paintNew carpet
- 112 days |
- 582 |
- 17 |
Zillow last checked: 8 hours ago
Listing updated: January 21, 2026 at 04:19pm
Listed by:
William Gilliland 503-333-6475,
Windermere Realty Trust
Source: RMLS (OR),MLS#: 674807690
Tour with a local agent
Facts & features
Interior
Bedrooms & bathrooms
- Bedrooms: 2
- Bathrooms: 2
- Full bathrooms: 2
- Main level bathrooms: 2
Rooms
- Room types: Bedroom 2, Dining Room, Family Room, Kitchen, Living Room, Primary Bedroom
Primary bedroom
- Features: Bathroom, Double Closet, Wallto Wall Carpet
- Level: Main
- Area: 180
- Dimensions: 18 x 10
Bedroom 2
- Features: Closet, Wallto Wall Carpet
- Level: Main
- Area: 150
- Dimensions: 15 x 10
Dining room
- Features: Laminate Flooring
- Level: Main
- Area: 77
- Dimensions: 11 x 7
Kitchen
- Features: Builtin Refrigerator, Dishwasher, Disposal, Microwave, Free Standing Range, Granite, Laminate Flooring
- Level: Main
- Area: 60
- Width: 6
Living room
- Features: Deck, High Speed Internet, Wallto Wall Carpet
- Level: Main
- Area: 224
- Dimensions: 16 x 14
Heating
- Forced Air
Cooling
- Central Air
Appliances
- Included: Dishwasher, Disposal, Free-Standing Range, Free-Standing Refrigerator, Microwave, Stainless Steel Appliance(s), Built-In Refrigerator, Electric Water Heater
- Laundry: Common Area
Features
- Granite, High Speed Internet, Closet, Bathroom, Double Closet
- Flooring: Tile, Wall to Wall Carpet, Laminate
- Windows: Double Pane Windows
- Basement: Full,Other
Interior area
- Total structure area: 959
- Total interior livable area: 959 sqft
Video & virtual tour
Property
Parking
- Total spaces: 1
- Parking features: Deeded, Secured, Condo Garage (Deeded), Attached
- Attached garage spaces: 1
Accessibility
- Accessibility features: Accessible Approachwith Ramp, Accessible Elevator Installed, Accessible Entrance, Minimal Steps, One Level, Accessibility, Handicap Access
Features
- Stories: 1
- Entry location: Upper Floor
- Patio & porch: Deck
- Spa features: Association
- Has view: Yes
- View description: City, River, Territorial
- Has water view: Yes
- Water view: River
Lot
- Features: Level, On Busline, Street Car
Details
- Additional parcels included: R583057
- Parcel number: R582905
Construction
Type & style
- Home type: Condo
- Architectural style: Contemporary,Mid Century Modern
- Property subtype: Residential, Condominium
Materials
- Other
- Foundation: Concrete Perimeter, Other
Condition
- Updated/Remodeled
- New construction: No
- Year built: 1965
Utilities & green energy
- Sewer: Public Sewer
- Water: Public
- Utilities for property: Other Internet Service
Community & HOA
Community
- Features: Condo Elevator
- Security: Entry, Intercom Entry, Security Lights
- Subdivision: Harrison West Psu Ohsu
HOA
- Has HOA: Yes
- Amenities included: All Landscaping, Commons, Exterior Maintenance, Internet, Laundry, Maintenance Grounds, Management, Meeting Room, Pool, Sauna, Sewer, Spa Hot Tub, Trash, Water
- HOA fee: $1,080 monthly
Location
- Region: Portland
Financial & listing details
- Price per square foot: $270/sqft
- Tax assessed value: $254,230
- Annual tax amount: $4,860
- Date on market: 10/2/2025
- Listing terms: Cash,Conventional
Estimated market value
$252,400
$240,000 - $265,000
$2,142/mo
Price history
Price history
| Date | Event | Price |
|---|---|---|
| 10/2/2025 | Listed for sale | $258,800-23.7%$270/sqft |
Source: | ||
| 8/4/2021 | Listing removed | -- |
Source: REX Real Estate Report a problem | ||
| 6/17/2021 | Price change | $339,000-2.9%$353/sqft |
Source: REX Real Estate Report a problem | ||
| 4/23/2021 | Listed for sale | $349,000+4%$364/sqft |
Source: REX Real Estate Report a problem | ||
| 2/13/2021 | Listing removed | -- |
Source: Owner Report a problem | ||
Public tax history
Public tax history
| Year | Property taxes | Tax assessment |
|---|---|---|
| 2025 | $4,860 -8.3% | $254,230 -3.3% |
| 2024 | $5,299 +5.3% | $263,030 +3% |
| 2023 | $5,034 -13.7% | $255,370 +3% |
Find assessor info on the county website
BuyAbility℠ payment
Est. payment
$2,613/mo
Principal & interest
$1235
HOA Fees
$1080
Other costs
$298
Climate risks
Neighborhood: Downtown
Nearby schools
GreatSchools rating
- 9/10Ainsworth Elementary SchoolGrades: K-5Distance: 1 mi
- 5/10West Sylvan Middle SchoolGrades: 6-8Distance: 4 mi
- 8/10Lincoln High SchoolGrades: 9-12Distance: 0.8 mi
Schools provided by the listing agent
- Elementary: Ainsworth
- Middle: West Sylvan
- High: Lincoln
Source: RMLS (OR). This data may not be complete. We recommend contacting the local school district to confirm school assignments for this home.
