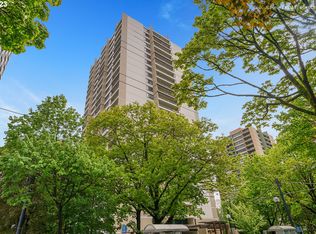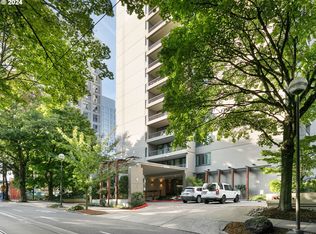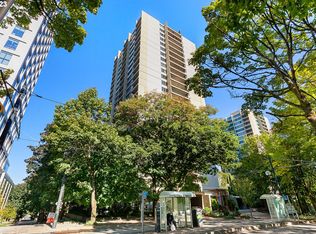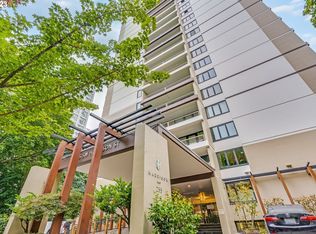Sold
$345,000
255 SW Harrison St APT 7H, Portland, OR 97201
2beds
959sqft
Residential, Condominium
Built in 1965
-- sqft lot
$304,100 Zestimate®
$360/sqft
$2,039 Estimated rent
Home value
$304,100
$277,000 - $331,000
$2,039/mo
Zestimate® history
Loading...
Owner options
Explore your selling options
What's special
INCREDIBLE VALUE IN HARRISON WEST! This rare FULLY REMODELED east facing unit is all play and no work. Every detail has been lovingly attended to. The modern, stylish living space is adorned with beautiful new flooring & large windows that flood the rooms with natural light. The living room provides a cozy retreat, perfect for relaxing or entertaining guests. Spend time on the tree-top balcony to soak in some urban nature or people watch from your personal perch. The kitchen shines with high-quality stainless steel appliances, stylish cabinetry, & stunning quartz countertops. Whether you're preparing a quick meal or hosting a dinner party, this space is sure to impress. The primary bedroom offers a tranquil sanctuary, ample closet space, & a beautiful en-suite bathroom. Additional highlights of this remarkable condo include a second bedroom, ideal for guests or a home office & a separate full bathroom with a soaking tub. Other modern amenities, including a new heat pump, outdoor pool & hot tub, deeded secure parking & storage space. When you step outside, you'll find yourself just steps from the downtown Portland waterfront. Take a leisurely stroll along the waterfront, enjoy the vibrant local dining scene, visit the beloved Saturday PSU Farmers Market for your local produce or explore the city's renowned cultural attractions. With everything at your doorstep, this downtown condo offers the perfect blend of luxury, convenience, and urban living. MOTIVATED SELLER READY FOR AN OFFER!!!
Zillow last checked: 8 hours ago
Listing updated: October 03, 2023 at 05:33am
Listed by:
Pam Blair 503-347-8551,
YogaBug Real Estate LLC
Bought with:
Genmae Rianelli, 201241989
Living Room Realty
Source: RMLS (OR),MLS#: 23445147
Facts & features
Interior
Bedrooms & bathrooms
- Bedrooms: 2
- Bathrooms: 2
- Full bathrooms: 2
- Main level bathrooms: 2
Primary bedroom
- Features: Bathroom, Closet Organizer, Double Closet, Suite, Vinyl Floor
- Level: Main
- Area: 180
- Dimensions: 18 x 10
Bedroom 2
- Features: Closet Organizer, Closet, Vinyl Floor
- Level: Main
- Area: 150
- Dimensions: 15 x 10
Dining room
- Features: Living Room Dining Room Combo, Vinyl Floor
- Level: Main
- Area: 70
- Dimensions: 10 x 7
Kitchen
- Features: Dishwasher, Disposal, Kitchen Dining Room Combo, Microwave, Free Standing Range, Free Standing Refrigerator, Quartz
- Level: Main
- Area: 54
- Width: 6
Living room
- Features: Balcony, Living Room Dining Room Combo, Vinyl Floor
- Level: Main
- Area: 195
- Dimensions: 15 x 13
Heating
- Forced Air, Heat Pump
Cooling
- Heat Pump
Appliances
- Included: Dishwasher, Disposal, Free-Standing Range, Free-Standing Refrigerator, Microwave, Stainless Steel Appliance(s), Electric Water Heater
- Laundry: Common Area
Features
- Elevator, High Speed Internet, Quartz, Closet Organizer, Closet, Living Room Dining Room Combo, Kitchen Dining Room Combo, Balcony, Bathroom, Double Closet, Suite, Tile
- Flooring: Tile, Vinyl
- Windows: Double Pane Windows
- Basement: Full
Interior area
- Total structure area: 959
- Total interior livable area: 959 sqft
Property
Parking
- Total spaces: 1
- Parking features: Deeded, Secured, Garage Door Opener, Condo Garage (Deeded), Attached
- Attached garage spaces: 1
Accessibility
- Accessibility features: Accessible Approachwith Ramp, Accessible Elevator Installed, Accessible Entrance, Main Floor Bedroom Bath, One Level, Parking, Accessibility
Features
- Stories: 1
- Entry location: Upper Floor
- Exterior features: Balcony
- Spa features: Association
- Has view: Yes
- View description: City, Territorial, Trees/Woods
Lot
- Features: Level, Light Rail, Trees
Details
- Parcel number: R582893
Construction
Type & style
- Home type: Condo
- Architectural style: Contemporary
- Property subtype: Residential, Condominium
Materials
- Other
- Foundation: Concrete Perimeter
- Roof: Other
Condition
- Resale
- New construction: No
- Year built: 1965
Utilities & green energy
- Sewer: Public Sewer
- Water: Public
Community & neighborhood
Security
- Security features: Intercom Entry
Community
- Community features: Shopping; Cultural Features; Waterfront, Condo Elevator
Location
- Region: Portland
- Subdivision: Downtown Pdx
HOA & financial
HOA
- Has HOA: Yes
- HOA fee: $769 monthly
- Amenities included: Commons, Exterior Maintenance, Internet, Laundry, Maintenance Grounds, Meeting Room, Pool, Sewer, Spa Hot Tub, Trash, Water
Other
Other facts
- Listing terms: Cash,Conventional
Price history
| Date | Event | Price |
|---|---|---|
| 10/2/2023 | Sold | $345,000-4.2%$360/sqft |
Source: | ||
| 8/31/2023 | Pending sale | $360,000$375/sqft |
Source: | ||
| 7/12/2023 | Price change | $360,000-5.3%$375/sqft |
Source: | ||
| 6/13/2023 | Listed for sale | $380,000+8.6%$396/sqft |
Source: | ||
| 8/25/2017 | Sold | $349,900-2.8%$365/sqft |
Source: | ||
Public tax history
| Year | Property taxes | Tax assessment |
|---|---|---|
| 2025 | $4,860 -8.3% | $254,230 -3.3% |
| 2024 | $5,299 +5.3% | $263,030 +3% |
| 2023 | $5,034 -13.7% | $255,370 +3% |
Find assessor info on the county website
Neighborhood: Downtown
Nearby schools
GreatSchools rating
- 9/10Ainsworth Elementary SchoolGrades: K-5Distance: 1 mi
- 5/10West Sylvan Middle SchoolGrades: 6-8Distance: 4 mi
- 8/10Lincoln High SchoolGrades: 9-12Distance: 0.8 mi
Schools provided by the listing agent
- Elementary: Ainsworth
- Middle: West Sylvan
- High: Lincoln
Source: RMLS (OR). This data may not be complete. We recommend contacting the local school district to confirm school assignments for this home.
Get a cash offer in 3 minutes
Find out how much your home could sell for in as little as 3 minutes with a no-obligation cash offer.
Estimated market value
$304,100
Get a cash offer in 3 minutes
Find out how much your home could sell for in as little as 3 minutes with a no-obligation cash offer.
Estimated market value
$304,100



