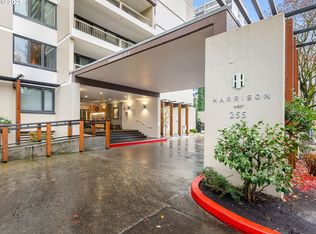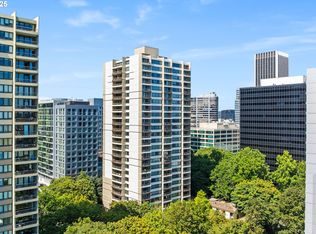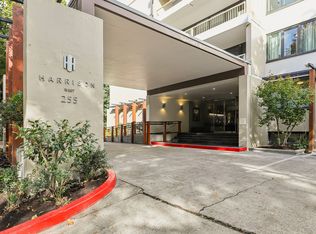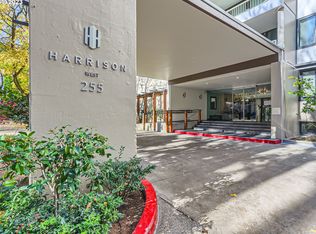Sold
$200,000
255 SW Harrison St APT 7G, Portland, OR 97201
1beds
600sqft
Residential, Condominium
Built in 1965
-- sqft lot
$199,200 Zestimate®
$333/sqft
$1,559 Estimated rent
Home value
$199,200
$185,000 - $213,000
$1,559/mo
Zestimate® history
Loading...
Owner options
Explore your selling options
What's special
Live elevated at Harrison West Condominium, where sleek design meets smart urban convenience. This east-facing 1-bedroom, 1-bathroom condo is a rare blend of modern sophistication and comfort, with sweeping cityscape views framed by floor-to-ceiling glass. Soak in the morning sun as it pours into your living room - golden hour will hit just right for your morning espresso. Enjoy your stylish open-concept layout featuring a contemporary kitchen with stainless steel appliances, granite countertops, and maple cabinetry. Your living room flows seamlessly to a private balcony— the perfect hub to unwind. HOA amenities include commons, pool, sauna, hot tub, internet, laundry, water, sewer, trash, meeting room, and professional management—everything you need for effortless city living. Harrison West is conveniently blocks away from Portland State University, the Portland Streetcar, the Farmer's Market, and waterfront trails. Fine dining, boutique shopping, parks, and cultural attractions are right outside your door.
Zillow last checked: 8 hours ago
Listing updated: August 21, 2025 at 05:31am
Listed by:
Ty Brown 971-212-5015,
Keller Williams PDX Central
Bought with:
Kate Barclift, 201239378
Coldwell Banker Bain
Source: RMLS (OR),MLS#: 293940376
Facts & features
Interior
Bedrooms & bathrooms
- Bedrooms: 1
- Bathrooms: 1
- Full bathrooms: 1
- Main level bathrooms: 1
Primary bedroom
- Features: Closet
- Level: Main
Dining room
- Level: Main
Kitchen
- Features: Island
- Level: Main
Living room
- Features: Sliding Doors
- Level: Main
Heating
- Forced Air
Appliances
- Included: Dishwasher, Free-Standing Range, Free-Standing Refrigerator, Microwave, Stainless Steel Appliance(s)
- Laundry: Common Area
Features
- Kitchen Island, Closet
- Flooring: Wall to Wall Carpet
- Doors: Sliding Doors
- Basement: Full
Interior area
- Total structure area: 600
- Total interior livable area: 600 sqft
Property
Parking
- Total spaces: 1
- Parking features: Deeded, Condo Garage (Deeded), Attached
- Attached garage spaces: 1
Features
- Stories: 1
- Entry location: Upper Floor
- Patio & porch: Patio
- Has view: Yes
- View description: City
Lot
- Features: Level, On Busline
Details
- Parcel number: R582892
Construction
Type & style
- Home type: Condo
- Architectural style: Contemporary
- Property subtype: Residential, Condominium
Materials
- Hard Concrete Stucco, Stone, Stucco
Condition
- Resale
- New construction: No
- Year built: 1965
Utilities & green energy
- Sewer: Public Sewer
- Water: Public
Community & neighborhood
Community
- Community features: Condo Elevator
Location
- Region: Portland
HOA & financial
HOA
- Has HOA: Yes
- HOA fee: $689 monthly
- Amenities included: Commons, Exterior Maintenance, Laundry, Pool, Sauna, Sewer, Trash, Water
Other
Other facts
- Listing terms: Call Listing Agent
Price history
| Date | Event | Price |
|---|---|---|
| 8/18/2025 | Sold | $200,000-2.4%$333/sqft |
Source: | ||
| 6/24/2025 | Pending sale | $205,000$342/sqft |
Source: | ||
| 5/1/2025 | Listed for sale | $205,000-5.2%$342/sqft |
Source: | ||
| 3/24/2021 | Listing removed | -- |
Source: Owner Report a problem | ||
| 9/12/2019 | Listing removed | $1,350$2/sqft |
Source: Owner Report a problem | ||
Public tax history
| Year | Property taxes | Tax assessment |
|---|---|---|
| 2025 | $3,652 -5.3% | $191,030 -0.2% |
| 2024 | $3,857 +5.3% | $191,450 +3% |
| 2023 | $3,665 -13.7% | $185,880 +3% |
Find assessor info on the county website
Neighborhood: Downtown
Nearby schools
GreatSchools rating
- 9/10Ainsworth Elementary SchoolGrades: K-5Distance: 1 mi
- 5/10West Sylvan Middle SchoolGrades: 6-8Distance: 4 mi
- 8/10Lincoln High SchoolGrades: 9-12Distance: 0.8 mi
Schools provided by the listing agent
- Elementary: Ainsworth
- Middle: West Sylvan
- High: Lincoln
Source: RMLS (OR). This data may not be complete. We recommend contacting the local school district to confirm school assignments for this home.
Get a cash offer in 3 minutes
Find out how much your home could sell for in as little as 3 minutes with a no-obligation cash offer.
Estimated market value
$199,200



