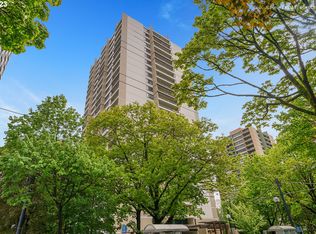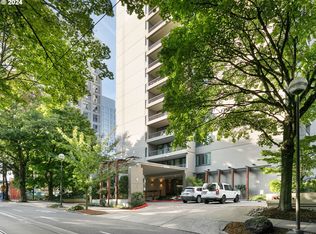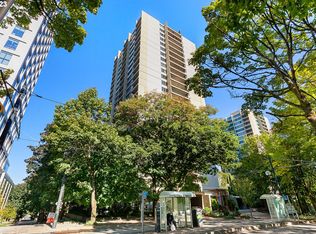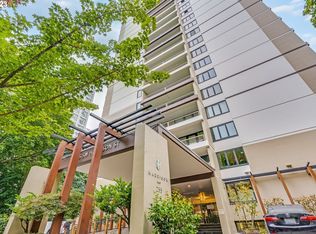Sold
$262,600
255 SW Harrison St APT 5F, Portland, OR 97201
1beds
727sqft
Residential, Condominium
Built in 1965
-- sqft lot
$236,000 Zestimate®
$361/sqft
$1,762 Estimated rent
Home value
$236,000
$219,000 - $253,000
$1,762/mo
Zestimate® history
Loading...
Owner options
Explore your selling options
What's special
My-Oh-My Sweet Living In The Sky! This true one-bedroom, east-facing condo is dialed and ready--all you need to do is move in! Many upgrades were made in 2023 including a new microwave, new dishwasher, and tile in the light-filled kitchen; soft and cozy carpet in the spacious living room; and fresh paint throughout. Plus, it will always be the perfect temperature when you arrive home, as the new thermostat connects to WIFI, so you can set it on the go. Boasting lovely views of the Tilikum Crossing and hills beyond, the covered balcony is the perfect place to sip your morning tea and watch the sunrise over the city.The Harrison West is a handsome midcentury building perched in the nationally registered historic Halprin Open Sequence of interconnected parks, fountains, and pedestrian zones in the vibrant South Downtown Arts & Education District. Portland Streetcar, PSU, Farmer's Market, delicious dining and coffee shops are all right here! Enjoy abundant amenities-- this condo has secured deeded parking, and extra storage. Take a dip in the pool, warm up in the sauna or relax in the hot tub. Truly superb condo living!
Zillow last checked: 8 hours ago
Listing updated: February 15, 2024 at 02:05pm
Listed by:
Constance Rigney 503-860-4293,
Living Room Realty,
Matt Guy 503-939-8097,
Living Room Realty
Bought with:
Vince Kinney, 201241118
Matin Real Estate
Source: RMLS (OR),MLS#: 23170226
Facts & features
Interior
Bedrooms & bathrooms
- Bedrooms: 1
- Bathrooms: 1
- Full bathrooms: 1
- Main level bathrooms: 1
Primary bedroom
- Features: Closet, Vinyl Floor
- Level: Main
- Area: 165
- Dimensions: 15 x 11
Dining room
- Level: Main
Kitchen
- Features: Dishwasher, Microwave, Free Standing Range, Free Standing Refrigerator, Laminate Flooring
- Level: Main
- Area: 60
- Width: 6
Living room
- Features: Balcony, Wallto Wall Carpet
- Level: Main
- Area: 208
- Dimensions: 16 x 13
Heating
- Forced Air
Cooling
- Central Air
Appliances
- Included: Built In Oven, Dishwasher, Microwave, Stainless Steel Appliance(s), Free-Standing Range, Free-Standing Refrigerator, Electric Water Heater
- Laundry: Common Area
Features
- Balcony, Closet
- Flooring: Laminate, Wall to Wall Carpet, Vinyl
- Windows: Double Pane Windows
- Basement: Full,Storage Space
Interior area
- Total structure area: 727
- Total interior livable area: 727 sqft
Property
Parking
- Total spaces: 1
- Parking features: Deeded, Off Street, Condo Garage (Deeded), Shared Garage, Tuck Under
- Garage spaces: 1
Accessibility
- Accessibility features: Accessible Approachwith Ramp, Accessible Entrance, Minimal Steps, One Level, Accessibility
Features
- Stories: 1
- Entry location: Upper Floor
- Patio & porch: Deck
- Exterior features: Balcony
- Spa features: Association
- Has view: Yes
- View description: City, Mountain(s), River
- Has water view: Yes
- Water view: River
Lot
- Features: Commons, Level, On Busline, Street Car
Details
- Parcel number: R582875
Construction
Type & style
- Home type: Condo
- Architectural style: Mid Century Modern
- Property subtype: Residential, Condominium
Materials
- Other
Condition
- Resale
- New construction: No
- Year built: 1965
Utilities & green energy
- Sewer: Public Sewer
- Water: Public
- Utilities for property: Cable Connected
Community & neighborhood
Security
- Security features: Entry, Fire Sprinkler System, Intercom Entry
Community
- Community features: P S U, O H S U, Food Carts, Petty Grove Park, Condo Elevator
Location
- Region: Portland
- Subdivision: Portland Downtown
HOA & financial
HOA
- Has HOA: Yes
- HOA fee: $604 monthly
- Amenities included: Commons, Exterior Maintenance, Heat, Hot Water, Internet, Maintenance Grounds, Pool, Sauna, Sewer, Spa Hot Tub, Trash, Water
Other
Other facts
- Listing terms: Cash,Conventional
- Road surface type: Paved
Price history
| Date | Event | Price |
|---|---|---|
| 2/15/2024 | Sold | $262,600+5%$361/sqft |
Source: | ||
| 1/16/2024 | Pending sale | $250,000$344/sqft |
Source: | ||
| 1/11/2024 | Price change | $250,000-2%$344/sqft |
Source: | ||
| 12/1/2023 | Listed for sale | $255,000+21167.7%$351/sqft |
Source: | ||
| 9/25/2012 | Listing removed | $1,199$2/sqft |
Source: A&G Rental Management LLC. | ||
Public tax history
| Year | Property taxes | Tax assessment |
|---|---|---|
| 2025 | $4,138 -8.3% | $216,440 -3.3% |
| 2024 | $4,511 +5.2% | $223,940 +3% |
| 2023 | $4,286 -13.7% | $217,420 +3% |
Find assessor info on the county website
Neighborhood: Downtown
Nearby schools
GreatSchools rating
- 9/10Ainsworth Elementary SchoolGrades: K-5Distance: 1 mi
- 5/10West Sylvan Middle SchoolGrades: 6-8Distance: 4 mi
- 8/10Lincoln High SchoolGrades: 9-12Distance: 0.8 mi
Schools provided by the listing agent
- Elementary: Ainsworth
- Middle: West Sylvan
- High: Lincoln
Source: RMLS (OR). This data may not be complete. We recommend contacting the local school district to confirm school assignments for this home.
Get a cash offer in 3 minutes
Find out how much your home could sell for in as little as 3 minutes with a no-obligation cash offer.
Estimated market value
$236,000
Get a cash offer in 3 minutes
Find out how much your home could sell for in as little as 3 minutes with a no-obligation cash offer.
Estimated market value
$236,000



