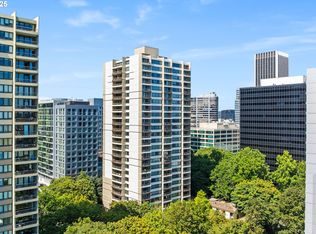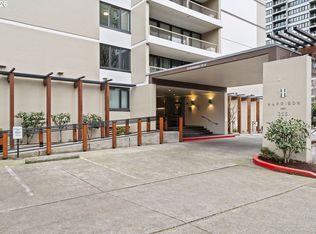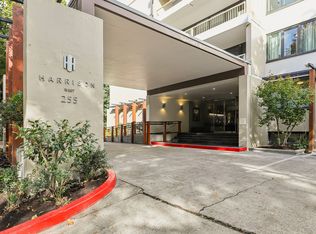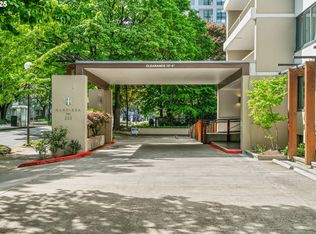Sold
$150,000
255 SW Harrison St APT 3C, Portland, OR 97201
1beds
600sqft
Residential, Condominium
Built in 1965
-- sqft lot
$-- Zestimate®
$250/sqft
$1,571 Estimated rent
Home value
Not available
Estimated sales range
Not available
$1,571/mo
Zestimate® history
Loading...
Owner options
Explore your selling options
What's special
Whether you're an investor looking for a strong, low-maintenance asset or a first-time homebuyer wanting an affordable entry into downtown living, this condo at The Harrison West checks all the boxes.Located in a mid-century modern tower designed by the renowned firm Skidmore, Owings & Merrill, this home sits in one of the most walkable, transit-connected neighborhoods in Portland. You're steps from Portland State University, the streetcar line, Keller Auditorium, restaurants, cafes, and Waterfront Park—perfect for both everyday convenience and long-term rental demand.Inside, you’ll find a bright and inviting space thanks to floor-to-ceiling triple-paned windows. The open kitchen features stainless steel appliances, sleek shelving, and an island—ideal for comfortable living or attracting quality tenants. Three interior closets plus a dedicated storage locker offer excellent organization and make the home feel larger than its footprint.
Zillow last checked: 8 hours ago
Listing updated: January 20, 2026 at 05:35am
Listed by:
Kami Price 503-789-6125,
eXp Realty, LLC
Bought with:
Danika Forrester, 201219541
RE/MAX Equity Group
Source: RMLS (OR),MLS#: 304873083
Facts & features
Interior
Bedrooms & bathrooms
- Bedrooms: 1
- Bathrooms: 1
- Full bathrooms: 1
- Main level bathrooms: 1
Primary bedroom
- Features: Wallto Wall Carpet
- Level: Main
- Area: 150
- Dimensions: 15 x 10
Kitchen
- Features: Island
- Level: Main
- Area: 99
- Width: 9
Living room
- Features: Balcony
- Level: Main
- Area: 224
- Dimensions: 16 x 14
Heating
- Forced Air
Cooling
- Central Air
Appliances
- Included: Built-In Range, Dishwasher, Free-Standing Refrigerator, Microwave, Stainless Steel Appliance(s), Electric Water Heater
- Laundry: Common Area
Features
- High Speed Internet, Kitchen Island, Balcony, Granite
- Flooring: Bamboo, Tile, Wall to Wall Carpet
- Basement: Storage Space
Interior area
- Total structure area: 600
- Total interior livable area: 600 sqft
Property
Parking
- Parking features: On Street
- Has uncovered spaces: Yes
Features
- Stories: 1
- Entry location: Upper Floor
- Patio & porch: Covered Deck
- Exterior features: Balcony
- Spa features: Association
- Has view: Yes
- View description: City
Lot
- Features: Level, Private
Details
- Parcel number: R582856
Construction
Type & style
- Home type: Condo
- Architectural style: Mid Century Modern
- Property subtype: Residential, Condominium
Materials
- Other
Condition
- Resale
- New construction: No
- Year built: 1965
Utilities & green energy
- Sewer: Public Sewer
- Water: Public
Community & neighborhood
Security
- Security features: Entry, Intercom Entry, Security System
Community
- Community features: Condo Elevator
Location
- Region: Portland
- Subdivision: Harrison West Condominiums
HOA & financial
HOA
- Has HOA: Yes
- HOA fee: $560 monthly
- Amenities included: All Landscaping, Commons, Exterior Maintenance, Laundry, Maintenance Grounds, Management, Meeting Room, Pool, Sewer, Spa Hot Tub, Trash, Water
Other
Other facts
- Listing terms: Cash,Conventional
Price history
| Date | Event | Price |
|---|---|---|
| 1/15/2026 | Sold | $150,000$250/sqft |
Source: | ||
| 12/20/2025 | Pending sale | $150,000$250/sqft |
Source: | ||
| 12/10/2025 | Listed for sale | $150,000-27.5%$250/sqft |
Source: | ||
| 7/2/2019 | Sold | $207,000-5.5%$345/sqft |
Source: | ||
| 6/17/2019 | Pending sale | $219,000$365/sqft |
Source: Windermere Realty Trust #19577546 Report a problem | ||
Public tax history
| Year | Property taxes | Tax assessment |
|---|---|---|
| 2025 | $3,652 -5.3% | $191,030 -0.2% |
| 2024 | $3,857 +5.3% | $191,450 +3% |
| 2023 | $3,665 -13.7% | $185,880 +3% |
Find assessor info on the county website
Neighborhood: Downtown
Nearby schools
GreatSchools rating
- 9/10Ainsworth Elementary SchoolGrades: K-5Distance: 1 mi
- 5/10West Sylvan Middle SchoolGrades: 6-8Distance: 4 mi
- 8/10Lincoln High SchoolGrades: 9-12Distance: 0.8 mi
Schools provided by the listing agent
- Elementary: Ainsworth
- Middle: West Sylvan
- High: Lincoln
Source: RMLS (OR). This data may not be complete. We recommend contacting the local school district to confirm school assignments for this home.
Get pre-qualified for a loan
At Zillow Home Loans, we can pre-qualify you in as little as 5 minutes with no impact to your credit score.An equal housing lender. NMLS #10287.



