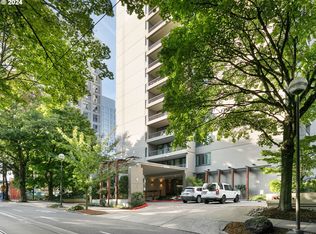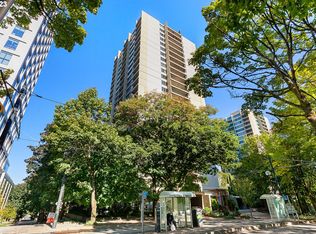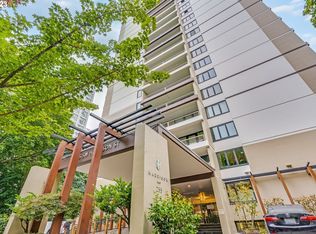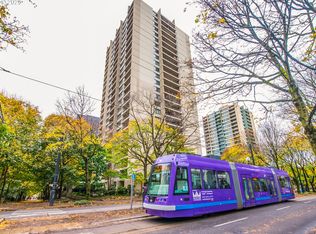Sold
$215,000
255 SW Harrison St APT 3A, Portland, OR 97201
1beds
579sqft
Residential, Condominium
Built in 1965
-- sqft lot
$190,200 Zestimate®
$371/sqft
$1,576 Estimated rent
Home value
$190,200
$177,000 - $204,000
$1,576/mo
Zestimate® history
Loading...
Owner options
Explore your selling options
What's special
Experience easy living at this Harrison condo in Portland. Upon entering the condo, you'll find a light and bright south-facing unit with floor-to-ceiling windows in both the bedroom and living room, providing beautiful views from every angle. The kitchen features an eat-at island or feel free to take your meals outside to the expansive south-facing balcony with refurbished deck flooring. The building offers exclusive access to a pool, hot tub, and sauna, allowing you to unwind and relax. The Harrison West tower is conveniently located near the Portland State campus, MAX (SW Lincoln) and streetcar (on SW Harrison) stations, providing swift access to the vibrant South Downtown Arts & Education District, the OHSU South Waterfront campus, the Tram, and the Tilikum Crossing Bridge. You can also enjoy strolls through nearby parks such as Keller Fountain Park, Pettygrove Park, and Lovejoy Fountain Park. All utilities except electricity and internet are included in the HOA fees. The building has seen numerous updates in the past 10 years, including the replacement of galvanized steel water pipes with modern ones and the addition of new interior paint, carpets, lighting, and laundry machines. The unit also has its own heating and cooling system. The Harrison West Building has no rental cap, but short-term rentals are not allowed by the HOA.
Zillow last checked: 8 hours ago
Listing updated: August 04, 2023 at 01:16am
Listed by:
Nathan Neubauer 503-929-3782,
Where, Inc
Bought with:
Laura Estrada-Marcano
Keller Williams Realty Portland Premiere
Source: RMLS (OR),MLS#: 23147302
Facts & features
Interior
Bedrooms & bathrooms
- Bedrooms: 1
- Bathrooms: 1
- Full bathrooms: 1
- Main level bathrooms: 1
Primary bedroom
- Features: Balcony, Sliding Doors, Closet
- Level: Main
- Area: 168
- Dimensions: 12 x 14
Kitchen
- Level: Main
- Area: 84
- Width: 7
Living room
- Features: Balcony, Sliding Doors
- Level: Main
- Area: 192
- Dimensions: 16 x 12
Heating
- Forced Air
Cooling
- Central Air
Appliances
- Included: Dishwasher, Free-Standing Range, Free-Standing Refrigerator, Electric Water Heater
- Laundry: Common Area
Features
- Balcony, Closet, Kitchen Island
- Doors: Sliding Doors
- Basement: Full
Interior area
- Total structure area: 579
- Total interior livable area: 579 sqft
Property
Parking
- Parking features: None
Accessibility
- Accessibility features: Accessible Approachwith Ramp, Accessibility
Features
- Levels: One
- Stories: 1
- Entry location: Lower Floor
- Exterior features: Balcony
Lot
- Features: On Busline, Street Car
Details
- Parcel number: R582854
Construction
Type & style
- Home type: Condo
- Property subtype: Residential, Condominium
Materials
- Other
- Foundation: Other
- Roof: Flat
Condition
- Resale
- New construction: No
- Year built: 1965
Utilities & green energy
- Sewer: Public Sewer
- Water: Public
- Utilities for property: Cable Connected
Community & neighborhood
Security
- Security features: Intercom Entry
Community
- Community features: Condo Elevator
Location
- Region: Portland
- Subdivision: Harrison West Condominiums
HOA & financial
HOA
- Has HOA: Yes
- HOA fee: $485 monthly
- Amenities included: Cable T V, Gym, Laundry, Maintenance Grounds, Management, Pool, Sauna, Trash, Utilities
Other
Other facts
- Listing terms: Cash,Conventional
- Road surface type: Concrete
Price history
| Date | Event | Price |
|---|---|---|
| 6/25/2025 | Listing removed | $1,395$2/sqft |
Source: Zillow Rentals | ||
| 5/21/2025 | Listed for rent | $1,395$2/sqft |
Source: Zillow Rentals | ||
| 7/31/2023 | Sold | $215,000-2.3%$371/sqft |
Source: | ||
| 7/3/2023 | Pending sale | $220,000$380/sqft |
Source: | ||
| 6/6/2023 | Price change | $220,000-6.4%$380/sqft |
Source: | ||
Public tax history
| Year | Property taxes | Tax assessment |
|---|---|---|
| 2025 | $3,340 -4.7% | $174,440 +3% |
| 2024 | $3,506 +5.3% | $169,360 +3% |
| 2023 | $3,331 -13.8% | $164,430 +3% |
Find assessor info on the county website
Neighborhood: Downtown
Nearby schools
GreatSchools rating
- 9/10Ainsworth Elementary SchoolGrades: K-5Distance: 1 mi
- 5/10West Sylvan Middle SchoolGrades: 6-8Distance: 4 mi
- 8/10Lincoln High SchoolGrades: 9-12Distance: 0.8 mi
Schools provided by the listing agent
- Elementary: Chapman
- Middle: West Sylvan
- High: Lincoln
Source: RMLS (OR). This data may not be complete. We recommend contacting the local school district to confirm school assignments for this home.
Get a cash offer in 3 minutes
Find out how much your home could sell for in as little as 3 minutes with a no-obligation cash offer.
Estimated market value
$190,200
Get a cash offer in 3 minutes
Find out how much your home could sell for in as little as 3 minutes with a no-obligation cash offer.
Estimated market value
$190,200



