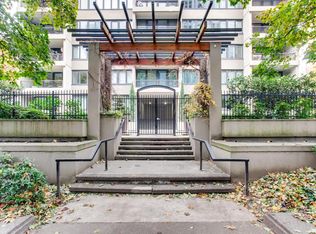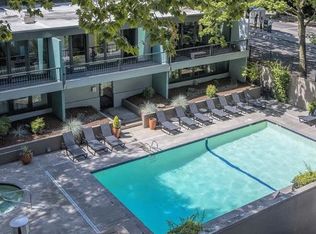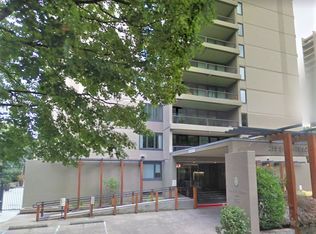W A I V E D A P P F E E' S WAIVED Application fee & NEWLY REDUCED RATE! Available: NOW! Pets: Cats & Dogs Allowed! Parking: No Parking Square ft: 566 Bedrooms: 1 Bathrooms: 1 Lease Terms: 12 & 15 Months, Longer Lease Possible! Rent: $1,199 Deposit: $600 OAC Renters Insurance: Proof of Renters Insurance is Required Prior to move in. Welcome to Harrison West. Where luxury meets convenience! Enjoy your controlled access building and quick access to your over 100 sq. ft. veranda off both the master and the living room. An open layout is perfect for entertaining and enjoying the lovely trees while cooking. Out your door you'll find coffee, dining, shopping, within mere blocks. Steps to several of Portland's unique parks and a quick jog to Portland Farmer's Market on the weekend. Step down to the waterfront when you need to clear your head. In winter enjoy nice gas heat from your furnace. In summer enjoy the air conditioning. There's a lovely hot tub and warm sauna for after workouts and a great pool for swimming laps. Enjoy community down on the lower level where there is secured additional storage and a lovely laundry facility (see pictures). The home owners association takes great care of the amenities. Sit out on the various patios or in the grass to enjoy outdoor reading or a bite of lunch. Call or Text Eseta at 503-734-7881 to schedule a private leasing agent led tour (Mondays Fridays 9am-6pm). School District: PORTLAND SD Elementary School: Ainsworth Elementary School Middle School: West Sylvan Middle School High School: Lincoln High School Rental Terms: Rent: $1,199, Security Deposit: $600, Available Now Pet Policy: Cats allowed, Dogs allowed This property allows self guided viewing without an appointment. Contact for details.
This property is off market, which means it's not currently listed for sale or rent on Zillow. This may be different from what's available on other websites or public sources.


