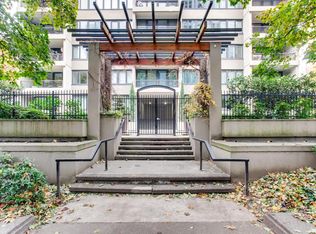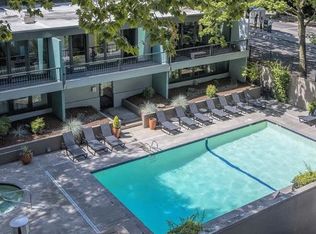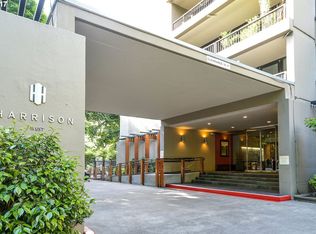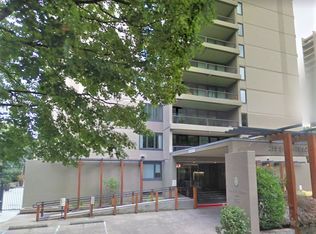Stunning Penthouse views from this completely remodeled Harrison condo! 24th floor with 180 plus degree views of the West Hills, Mt. Hood, Willamette River, bridges. Neil Kelly custom built-ins in nearly every room. Neil Kelly full remodel including updated kitchen w/ built-in appliances, brand new paint, high end wool carpeting. 3 outdoor balconies; each with incredible views. Deeded parking & storage. Luxury Portland Penthouse without the penthouse price!
This property is off market, which means it's not currently listed for sale or rent on Zillow. This may be different from what's available on other websites or public sources.



