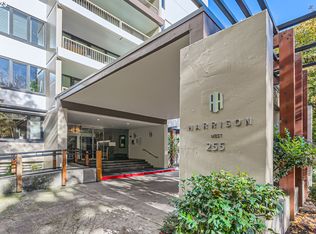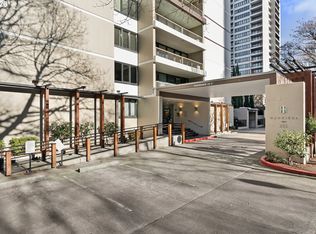Sold
$219,000
255 SW Harrison St APT 22A, Portland, OR 97201
1beds
587sqft
Residential, Condominium
Built in 1965
-- sqft lot
$218,900 Zestimate®
$373/sqft
$1,544 Estimated rent
Home value
$218,900
$206,000 - $232,000
$1,544/mo
Zestimate® history
Loading...
Owner options
Explore your selling options
What's special
Open Sunday 12-2pm! Best priced view unit at the Harrison West! Come be a part of one downtown Portland's most architecturally stunning neighborhoods. The Harrison is architecturally significant having been designed in the early 60's by architect firm Skidmore, Owings & Merrill. Harrison West is one of three towers designed as a "city with in a city" located just blocks to Portland State University, The Keller Auditorium, the street car, and Portland's water front. With stunning SE facing river and city views and abundant afternoon light this 22nd floor unit is priced competitively! Home owners enjoy a well run HOA, community gardens, established landscaping, private pool/hot tub, and sauna. Unit 22A stands out among the crowd as a 1 bedroom/ 1 bathroom Southeast facing unit with oversized balcony. Walk out to your balcony from your bedroom or living through your triple panned floor to ceiling windows. The kitchen is a true open concept with a large island, stainless steel appliances, and open shelving. Storage is no issue with three large interior closest and extra storage locker in basement. Condo comes with XL deeded parking spot, access to community pool, free laundry, sauna, and more!
Zillow last checked: 8 hours ago
Listing updated: May 14, 2025 at 01:52am
Listed by:
Barbara Carbone 503-314-1996,
Keller Williams Realty Portland Premiere
Bought with:
Asperlando Josias, 201215486
Keller Williams Premier Partners
Source: RMLS (OR),MLS#: 732289887
Facts & features
Interior
Bedrooms & bathrooms
- Bedrooms: 1
- Bathrooms: 1
- Full bathrooms: 1
- Main level bathrooms: 1
Primary bedroom
- Features: Balcony, Closet, Wallto Wall Carpet
- Level: Main
- Area: 143
- Dimensions: 11 x 13
Kitchen
- Features: Dishwasher, Eat Bar, Microwave, Bamboo Floor
- Level: Main
- Area: 108
- Width: 9
Living room
- Features: Balcony, Wallto Wall Carpet
- Level: Main
- Area: 192
- Dimensions: 12 x 16
Heating
- Forced Air
Cooling
- Central Air
Appliances
- Included: Dishwasher, Free-Standing Refrigerator, Microwave, Range Hood, Stainless Steel Appliance(s), Electric Water Heater, Tank Water Heater
- Laundry: Common Area
Features
- Elevator, Eat Bar, Balcony, Closet, Granite
- Flooring: Engineered Hardwood, Tile, Bamboo, Wall to Wall Carpet
- Windows: Aluminum Frames, Double Pane Windows
- Basement: Full
Interior area
- Total structure area: 587
- Total interior livable area: 587 sqft
Property
Parking
- Total spaces: 1
- Parking features: Deeded, Secured, Condo Garage (Attached), Attached
- Attached garage spaces: 1
Accessibility
- Accessibility features: Accessible Approachwith Ramp, Accessible Elevator Installed, Main Floor Bedroom Bath, One Level, Accessibility, Handicap Access
Features
- Stories: 1
- Entry location: Upper Floor
- Exterior features: Garden, Balcony
- Has private pool: Yes
- Has spa: Yes
- Spa features: Association, Builtin Hot Tub
- Fencing: Fenced
- Has view: Yes
- View description: City, River, Territorial
- Has water view: Yes
- Water view: River
- Waterfront features: River Front
Details
- Additional parcels included: R583120
- Parcel number: R582998
Construction
Type & style
- Home type: Condo
- Architectural style: Contemporary,Mid Century Modern
- Property subtype: Residential, Condominium
Materials
- Hard Concrete Stucco
- Roof: Flat
Condition
- Resale
- New construction: No
- Year built: 1965
Utilities & green energy
- Sewer: Public Sewer
- Water: Public
Community & neighborhood
Security
- Security features: Fire Escape, Fire Sprinkler System, Intercom Entry
Community
- Community features: Condo Elevator
Location
- Region: Portland
- Subdivision: The Harrison
HOA & financial
HOA
- Has HOA: Yes
- HOA fee: $746 monthly
- Amenities included: Commons, Exterior Maintenance, Gated, Insurance, Internet, Laundry, Maintenance Grounds, Management, Meeting Room, Pool, Sauna, Sewer, Spa Hot Tub, Trash, Water
Other
Other facts
- Listing terms: Cash,Conventional
- Road surface type: Paved
Price history
| Date | Event | Price |
|---|---|---|
| 10/23/2025 | Sold | $219,000$373/sqft |
Source: Public Record Report a problem | ||
| 5/12/2025 | Sold | $219,000$373/sqft |
Source: | ||
| 4/18/2025 | Pending sale | $219,000$373/sqft |
Source: | ||
| 4/4/2025 | Listed for sale | $219,000-2.6%$373/sqft |
Source: | ||
| 3/19/2021 | Listing removed | -- |
Source: | ||
Public tax history
| Year | Property taxes | Tax assessment |
|---|---|---|
| 2025 | $3,618 -5.3% | $189,240 -0.2% |
| 2024 | $3,821 +5.3% | $189,650 +3% |
| 2023 | $3,630 -13.7% | $184,130 +3% |
Find assessor info on the county website
Neighborhood: Downtown
Nearby schools
GreatSchools rating
- 9/10Ainsworth Elementary SchoolGrades: K-5Distance: 1 mi
- 5/10West Sylvan Middle SchoolGrades: 6-8Distance: 4 mi
- 8/10Lincoln High SchoolGrades: 9-12Distance: 0.8 mi
Schools provided by the listing agent
- Elementary: Ainsworth
- Middle: West Sylvan
- High: Lincoln
Source: RMLS (OR). This data may not be complete. We recommend contacting the local school district to confirm school assignments for this home.
Get a cash offer in 3 minutes
Find out how much your home could sell for in as little as 3 minutes with a no-obligation cash offer.
Estimated market value
$218,900

