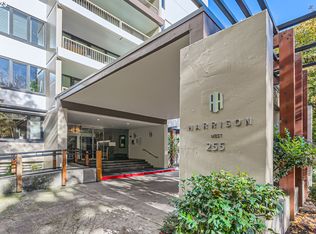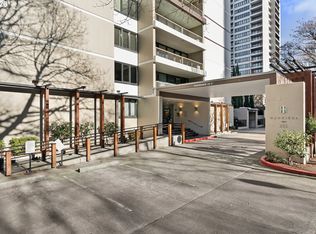Sold
$279,500
255 SW Harrison St APT 21F, Portland, OR 97201
1beds
744sqft
Residential, Condominium
Built in 1965
-- sqft lot
$266,500 Zestimate®
$376/sqft
$1,678 Estimated rent
Home value
$266,500
$245,000 - $288,000
$1,678/mo
Zestimate® history
Loading...
Owner options
Explore your selling options
What's special
Birds eye beauty. Such a pretty perch for ideal urban living in this chic mid-century condominium. Jaw dropping views of the river, city and beyond from this prime NE corner unit. Beautifully updated with refined materials. Gorgeous kitchen features quartz counters, top of the line stainless appliances, designer faucet and modern cabinetry. Luxury wood look vinyl plank flooring throughout. Lovely balcony to relax and take in the view, and wow, watch the 4th of July fireworks! True one bedroom floor plan with gracious entry foyer, dining room, spacious living room and tiled bathroom. HVAC is an efficient electric heat furnace and AC plus a new hot water heater. Harrison West was designed in 1965 by the famous SOM architecture firm and has been carefully maintained and updated over the years. It's just gotten better and better! Located adjacent to Lawrence Halprin's beautiful and historic Portland Open Space Sequence of parks, fountains, notable sculpture & tree lined pathways. Convenient to the Cultural District, fine dining, Farmers Market, South Waterfront, PSU, and more. Fantastic secure and deeded parking space (one of the best in the building!) but who needs a car with a walk score of 97 plus the Portland Street Car and Bus line outside your door?! Summer time fun at the adjacent Harrison Towers swimming pool, sauna and spa. Hi-speed fiber optic internet, laundry, assigned storage. Easy living. A perfect pied-a-terre, investment property, or full time residence.
Zillow last checked: 8 hours ago
Listing updated: July 01, 2024 at 08:58am
Listed by:
Kent Mathews neportland@johnlscott.com,
John L. Scott Portland Central
Bought with:
Lesly Hunnicutt, 201234064
Redfin
Source: RMLS (OR),MLS#: 24454507
Facts & features
Interior
Bedrooms & bathrooms
- Bedrooms: 1
- Bathrooms: 1
- Full bathrooms: 1
- Main level bathrooms: 1
Primary bedroom
- Features: Closet
- Level: Main
Dining room
- Level: Main
Kitchen
- Features: Builtin Range, Dishwasher, Disposal, Microwave, Free Standing Refrigerator
- Level: Main
Living room
- Features: Deck
- Level: Main
Heating
- Forced Air
Cooling
- Central Air
Appliances
- Included: Built-In Range, Dishwasher, Disposal, Free-Standing Refrigerator, Microwave, Stainless Steel Appliance(s), Electric Water Heater
- Laundry: Common Area
Features
- Elevator, High Speed Internet, Quartz, Closet
- Flooring: Tile
- Windows: Double Pane Windows
- Basement: Storage Space
- Common walls with other units/homes: 1 Common Wall
Interior area
- Total structure area: 744
- Total interior livable area: 744 sqft
Property
Parking
- Total spaces: 1
- Parking features: Deeded, Secured, Garage Door Opener, Condo Garage (Deeded), Shared Garage
- Garage spaces: 1
Accessibility
- Accessibility features: Accessible Approachwith Ramp, Accessible Elevator Installed, Accessible Entrance, One Level, Accessibility, Handicap Access
Features
- Stories: 1
- Entry location: Upper Floor
- Patio & porch: Covered Deck, Deck
- Exterior features: Sauna
- Has private pool: Yes
- Spa features: Association
- Has view: Yes
- View description: City, River, Territorial
- Has water view: Yes
- Water view: River
Lot
- Features: Commons, On Busline, Street Car
Details
- Additional parcels included: R583173
- Parcel number: R582995
Construction
Type & style
- Home type: Condo
- Architectural style: Mid Century Modern
- Property subtype: Residential, Condominium
Materials
- Other
Condition
- Updated/Remodeled
- New construction: No
- Year built: 1965
Utilities & green energy
- Sewer: Public Sewer
- Water: Public
Community & neighborhood
Security
- Security features: Entry, Intercom Entry
Community
- Community features: Condo Elevator
Location
- Region: Portland
- Subdivision: Downtown/Harrison West
HOA & financial
HOA
- Has HOA: Yes
- HOA fee: $699 monthly
- Amenities included: All Landscaping, Commons, Exterior Maintenance, Gated, Insurance, Internet, Laundry, Maintenance Grounds, Pool, Sauna, Sewer, Spa Hot Tub, Trash, Water
Other
Other facts
- Listing terms: Cash,Conventional
- Road surface type: Paved
Price history
| Date | Event | Price |
|---|---|---|
| 7/1/2024 | Sold | $279,500-1.9%$376/sqft |
Source: | ||
| 6/11/2024 | Pending sale | $285,000$383/sqft |
Source: | ||
| 6/3/2024 | Listed for sale | $285,000+5.6%$383/sqft |
Source: | ||
| 4/17/2024 | Sold | $270,000$363/sqft |
Source: Public Record Report a problem | ||
| 9/15/2022 | Sold | $270,000-6.5%$363/sqft |
Source: | ||
Public tax history
| Year | Property taxes | Tax assessment |
|---|---|---|
| 2025 | $4,312 -7.7% | $225,570 -0.4% |
| 2024 | $4,674 +5.3% | $226,380 +3% |
| 2023 | $4,440 -13.8% | $219,790 +3% |
Find assessor info on the county website
Neighborhood: Downtown
Nearby schools
GreatSchools rating
- 9/10Ainsworth Elementary SchoolGrades: K-5Distance: 1 mi
- 5/10West Sylvan Middle SchoolGrades: 6-8Distance: 4 mi
- 8/10Lincoln High SchoolGrades: 9-12Distance: 0.8 mi
Schools provided by the listing agent
- Elementary: Ainsworth
- Middle: West Sylvan
- High: Lincoln
Source: RMLS (OR). This data may not be complete. We recommend contacting the local school district to confirm school assignments for this home.
Get a cash offer in 3 minutes
Find out how much your home could sell for in as little as 3 minutes with a no-obligation cash offer.
Estimated market value
$266,500

