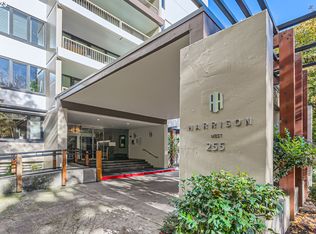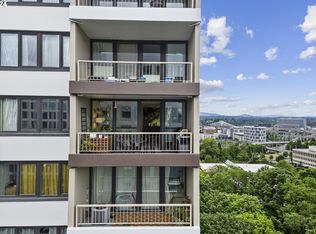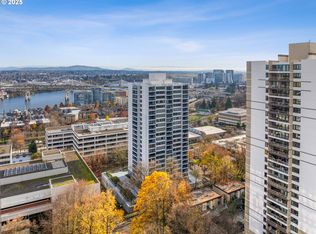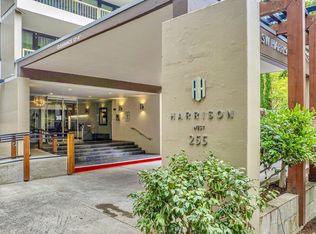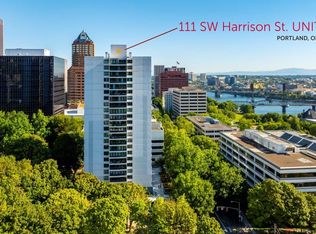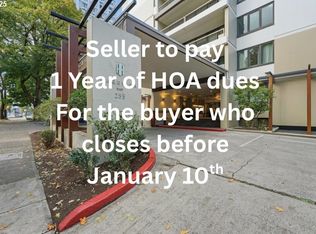This light and bright 1-bedroom, 1-bath downtown Portland condo offers a comfortable and convenient city lifestyle with beautiful, serene views of the west hills. Prime location just blocks from Portland State University, the Farmer's Market, Keller Auditorium, Schnitzer Concert Hall and multiple parks and steps away from the street car and bus and Max lines offering an easy commute to all of Portland's neighborhoods, OHSU and the Tram. Floor-to-ceiling windows and a spacious covered balcony in the living area offer a perfect spot to take in the lovely west hills scenery. An onsite community manager ensures seamless living. HOA dues also cover water, sewer, garbage, laundry, fiber optic internet, exterior & grounds maintenance, overnight building security, and meeting room. NO RENTAL CAP (no short term rentals). Amenities include an outdoor pool, sauna, free laundry, and well-kept common areas, all managed by a dedicated HOA and on-site management team. The unit comes with a secure and deeded highly desirable oversized parking spot (P 90) and generous storage space (#70), adding to the convenience. Highly rated public elementary school. Situated within the historic Halprin Landscape District, residents enjoy beautifully designed pedestrian walkways, green spaces, and parks created by a nationally acclaimed landscape architect and firm. This condo is the perfect downtown haven, second home or investment property.
Active
Price cut: $5.1K (9/16)
$219,900
255 SW Harrison St APT 21C, Portland, OR 97201
1beds
647sqft
Est.:
Residential, Condominium
Built in 1965
-- sqft lot
$-- Zestimate®
$340/sqft
$728/mo HOA
What's special
Spacious covered balconyFloor-to-ceiling windows
- 405 days |
- 232 |
- 12 |
Zillow last checked: 8 hours ago
Listing updated: October 23, 2025 at 04:39am
Listed by:
Pam Blair 503-347-8551,
YogaBug Real Estate LLC
Source: RMLS (OR),MLS#: 24391032
Tour with a local agent
Facts & features
Interior
Bedrooms & bathrooms
- Bedrooms: 1
- Bathrooms: 1
- Full bathrooms: 1
- Main level bathrooms: 1
Rooms
- Room types: Dining Room, Family Room, Kitchen, Living Room, Primary Bedroom
Primary bedroom
- Features: Closet, Wallto Wall Carpet
- Level: Main
- Area: 165
- Dimensions: 15 x 11
Kitchen
- Features: Dishwasher, Island, Microwave, Bamboo Floor, Free Standing Range, Free Standing Refrigerator, Granite
- Level: Main
- Area: 140
- Width: 10
Living room
- Features: Deck, Living Room Dining Room Combo, Wallto Wall Carpet
- Level: Main
- Area: 224
- Dimensions: 16 x 14
Heating
- Forced Air
Cooling
- Central Air
Appliances
- Included: Dishwasher, Disposal, Free-Standing Range, Free-Standing Refrigerator, Microwave, Stainless Steel Appliance(s), Electric Water Heater
- Laundry: Common Area
Features
- High Ceilings, Quartz, Kitchen Island, Granite, Living Room Dining Room Combo, Closet
- Flooring: Bamboo, Tile, Wall to Wall Carpet
- Windows: Double Pane Windows
- Basement: Full,Storage Space
Interior area
- Total structure area: 647
- Total interior livable area: 647 sqft
Property
Parking
- Total spaces: 1
- Parking features: Deeded, Secured, Condo Garage (Deeded), Attached
- Attached garage spaces: 1
Accessibility
- Accessibility features: Accessible Approachwith Ramp, Accessible Entrance, Main Floor Bedroom Bath, Minimal Steps, One Level, Parking, Accessibility
Features
- Stories: 1
- Entry location: Upper Floor
- Patio & porch: Covered Deck, Deck
- Exterior features: Sauna
- Has private pool: Yes
- Spa features: Association
- Has view: Yes
- View description: City, Territorial
Lot
- Features: Commons, Gated, On Busline, Street Car, Trees
Details
- Parcel number: R582992
Construction
Type & style
- Home type: Condo
- Architectural style: Contemporary,Mid Century Modern
- Property subtype: Residential, Condominium
Materials
- Other
- Foundation: Concrete Perimeter, Slab
- Roof: Membrane
Condition
- Resale
- New construction: No
- Year built: 1965
Utilities & green energy
- Sewer: Public Sewer
- Water: Public
- Utilities for property: Other Internet Service
Community & HOA
Community
- Features: Condo Elevator
- Security: Fire Sprinkler System, Intercom Entry, Security Gate, Security Guard
HOA
- Has HOA: Yes
- Amenities included: All Landscaping, Commons, Exterior Maintenance, Gated, Insurance, Internet, Laundry, Maintenance Grounds, Management, Meeting Room, Party Room, Pool, Sauna, Sewer, Snow Removal, Spa Hot Tub, Trash, Water
- HOA fee: $728 monthly
Location
- Region: Portland
Financial & listing details
- Price per square foot: $340/sqft
- Tax assessed value: $199,210
- Annual tax amount: $3,806
- Date on market: 11/1/2024
- Listing terms: Cash,Conventional
- Road surface type: Paved
Estimated market value
Not available
Estimated sales range
Not available
Not available
Price history
Price history
| Date | Event | Price |
|---|---|---|
| 9/16/2025 | Price change | $219,900-2.3%$340/sqft |
Source: | ||
| 11/1/2024 | Listed for sale | $225,000+9.8%$348/sqft |
Source: | ||
| 9/7/2016 | Listing removed | $1,550+29.3%$2/sqft |
Source: Owner Report a problem | ||
| 4/1/2014 | Sold | $205,000-1.9%$317/sqft |
Source: | ||
| 1/21/2014 | Listed for sale | $209,000-12.9%$323/sqft |
Source: realty trust group inc #14617525 Report a problem | ||
Public tax history
Public tax history
| Year | Property taxes | Tax assessment |
|---|---|---|
| 2025 | $3,806 -4.7% | $198,720 +3% |
| 2024 | $3,995 +5.3% | $192,940 +3% |
| 2023 | $3,796 -13.8% | $187,330 +3% |
Find assessor info on the county website
BuyAbility℠ payment
Est. payment
$2,020/mo
Principal & interest
$1041
HOA Fees
$728
Other costs
$251
Climate risks
Neighborhood: Downtown
Nearby schools
GreatSchools rating
- 9/10Ainsworth Elementary SchoolGrades: K-5Distance: 1 mi
- 5/10West Sylvan Middle SchoolGrades: 6-8Distance: 4 mi
- 8/10Lincoln High SchoolGrades: 9-12Distance: 0.8 mi
Schools provided by the listing agent
- Elementary: Ainsworth
- Middle: West Sylvan
- High: Lincoln
Source: RMLS (OR). This data may not be complete. We recommend contacting the local school district to confirm school assignments for this home.
- Loading
- Loading
