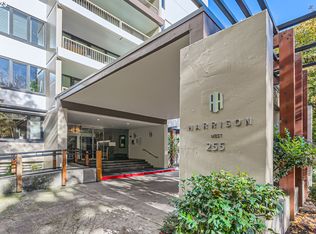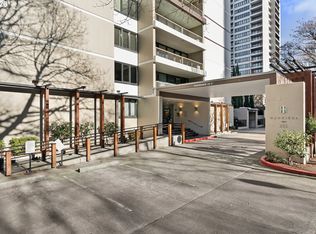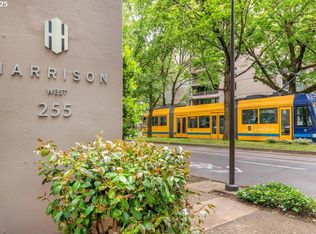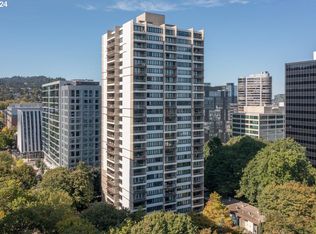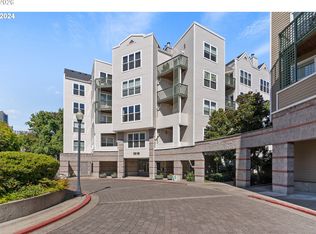Your downtown escape—this rare corner unit offers light, views, and effortless city living. Bright and airy, this condo blends comfort and convenience in the heart of downtown Portland. Just steps from the trolley, bus, and MAX lines, it offers easy access to the cultural district, PSU’s Saturday Market, and the rest of the city. Expansive windows fill every room with natural light and showcase sweeping southeast views, including a peekaboo mountain view from the spacious covered balcony. Enjoy a well-run HOA with an outdoor pool, sauna, free laundry, common areas, and on-site management. The unit includes covered, deeded parking and storage. A secure outdoor patio provides a peaceful place to relax. Offered with the option to purchase fully furnished, this move-in ready condo is ideal as a primary residence, second home, or rental. The surrounding Halprin historic landscape district features pedestrian walkways, mature trees, landscaped parks, and quiet places to stroll.
Active
$288,000
255 SW Harrison St APT 20H, Portland, OR 97201
2beds
996sqft
Est.:
Residential, Condominium
Built in 1965
-- sqft lot
$-- Zestimate®
$289/sqft
$844/mo HOA
What's special
Sweeping southeast viewsMature treesSpacious covered balconyRare corner unitCovered deeded parkingLandscaped parksBright and airy
- 2 days |
- 516 |
- 22 |
Zillow last checked: 8 hours ago
Listing updated: February 02, 2026 at 02:09am
Listed by:
Pam Blair 503-347-8551,
YogaBug Real Estate LLC
Source: RMLS (OR),MLS#: 352637502
Tour with a local agent
Facts & features
Interior
Bedrooms & bathrooms
- Bedrooms: 2
- Bathrooms: 2
- Full bathrooms: 2
- Main level bathrooms: 2
Rooms
- Room types: Bedroom 2, Dining Room, Family Room, Kitchen, Living Room, Primary Bedroom
Primary bedroom
- Features: Bathroom, Double Closet, Ensuite, Walkin Shower, Wallto Wall Carpet
- Level: Main
- Area: 180
- Dimensions: 18 x 10
Bedroom 2
- Features: Closet, Wallto Wall Carpet
- Level: Main
- Area: 160
- Dimensions: 16 x 10
Dining room
- Features: Kitchen Dining Room Combo, Living Room Dining Room Combo, Bamboo Floor
- Level: Main
- Area: 88
- Dimensions: 11 x 8
Kitchen
- Features: Dishwasher, Disposal, Microwave, Bamboo Floor, Free Standing Range, Free Standing Refrigerator, Granite
- Level: Main
- Area: 66
- Width: 6
Living room
- Features: Balcony, Living Room Dining Room Combo, Sliding Doors, Wallto Wall Carpet
- Level: Main
- Area: 252
- Dimensions: 18 x 14
Heating
- Forced Air
Cooling
- Central Air
Appliances
- Included: Dishwasher, Disposal, Free-Standing Range, Free-Standing Refrigerator, Microwave, Stainless Steel Appliance(s), Electric Water Heater
- Laundry: Common Area
Features
- Elevator, Granite, Closet, Kitchen Dining Room Combo, Living Room Dining Room Combo, Balcony, Bathroom, Double Closet, Walkin Shower, Tile
- Flooring: Bamboo, Tile, Wall to Wall Carpet
- Doors: Sliding Doors
- Windows: Double Pane Windows
- Basement: Full,Storage Space
Interior area
- Total structure area: 996
- Total interior livable area: 996 sqft
Property
Parking
- Total spaces: 1
- Parking features: Deeded, Secured, Condo Garage (Deeded), Attached
- Attached garage spaces: 1
Accessibility
- Accessibility features: Accessible Approachwith Ramp, Accessible Elevator Installed, Accessible Entrance, Main Floor Bedroom Bath, Minimal Steps, One Level, Walkin Shower, Accessibility
Features
- Stories: 1
- Entry location: Upper Floor
- Patio & porch: Covered Deck
- Exterior features: Sauna, Balcony
- Has private pool: Yes
- Spa features: Association
- Has view: Yes
- View description: City, Mountain(s), River
- Has water view: Yes
- Water view: River
Lot
- Features: Commons, Gated, On Busline, Street Car, Trees
Details
- Parcel number: R582989
- Zoning: RX
Construction
Type & style
- Home type: Condo
- Architectural style: Contemporary,Mid Century Modern
- Property subtype: Residential, Condominium
Materials
- Other
- Foundation: Concrete Perimeter, Slab
- Roof: Membrane
Condition
- Resale
- New construction: No
- Year built: 1965
Utilities & green energy
- Sewer: Public Sewer
- Water: Public
- Utilities for property: Other Internet Service
Community & HOA
Community
- Features: Condo Elevator
- Security: Fire Sprinkler System, Intercom Entry, Security Gate, Security Guard
HOA
- Has HOA: Yes
- Amenities included: All Landscaping, Commons, Exterior Maintenance, Gated, Insurance, Internet, Laundry, Maintenance Grounds, Management, Meeting Room, Party Room, Pool, Sauna, Sewer, Snow Removal, Spa Hot Tub, Trash, Water
- HOA fee: $844 monthly
Location
- Region: Portland
Financial & listing details
- Price per square foot: $289/sqft
- Tax assessed value: $282,840
- Annual tax amount: $5,407
- Date on market: 2/2/2026
- Listing terms: Cash,Conventional
- Road surface type: Paved
Estimated market value
Not available
Estimated sales range
Not available
Not available
Price history
Price history
| Date | Event | Price |
|---|---|---|
| 2/2/2026 | Listed for sale | $288,000-22.2%$289/sqft |
Source: | ||
| 5/21/2007 | Sold | $370,000$371/sqft |
Source: Public Record Report a problem | ||
Public tax history
Public tax history
| Year | Property taxes | Tax assessment |
|---|---|---|
| 2025 | $5,407 -15.9% | $282,840 -11.4% |
| 2024 | $6,431 +5.3% | $319,270 +3% |
| 2023 | $6,110 -13.7% | $309,980 +3% |
Find assessor info on the county website
BuyAbility℠ payment
Est. payment
$2,539/mo
Principal & interest
$1364
HOA Fees
$844
Other costs
$331
Climate risks
Neighborhood: Downtown
Nearby schools
GreatSchools rating
- 9/10Ainsworth Elementary SchoolGrades: K-5Distance: 1 mi
- 5/10West Sylvan Middle SchoolGrades: 6-8Distance: 4 mi
- 8/10Lincoln High SchoolGrades: 9-12Distance: 0.8 mi
Schools provided by the listing agent
- Elementary: Ainsworth
- Middle: West Sylvan
- High: Lincoln
Source: RMLS (OR). This data may not be complete. We recommend contacting the local school district to confirm school assignments for this home.
- Loading
- Loading
