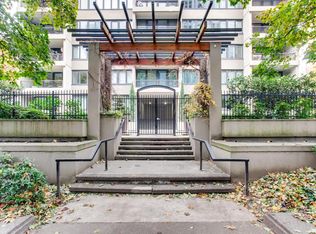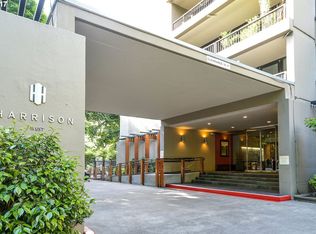PROPERTY ADDRESS: 255 SW Harrison, Unit 20D, Portland, OR 97201COUNTY: MultnomahAPPROX Sq. Ft.: 1000BEDROOMS: 2BATHROOMS: 2LEASE TERMS: 12 MonthsRENT: $1699Security Deposit: $2000. Screening Charge: $50 per adult applicantSeparate check is required for screening charges.DESCRIPTION:This 2 Bd/2 Bth Condo is located in the Harrison Condominiums. This condo was remodeled in 2007. Located on the 20th floor with amazing views of the West Hills and the City of Portland. Only 2 Blocks from Portland State University and right on the Portland Streetcar line.Spacious floor plan. Espresso hardwood flooring, carpet, espresso kitchen cabinets, stainless steel appliances, granite counters. Outside Balcony!Dedicated Parking Available for an additional cost per month if parking is needed. DIRECTIONS:Located between SW 1st and SW 4th on SW Harrison.SCHOOLS:West Sylvan ElementaryChapman MiddleLincoln HighHEAT: ElectricAPPLIANCES: Stove, Refrigerator, Microwave, and DishwasherAMENITIES: Outside Balcony, 24 Hour "FREE" Laundry area open 24 hours, Community Seasonal Pool and Year Round Spa. UTILITIES INCLUDED IN RENT: Water, Sewer and GarbageUTILITIES PAID BY RESIDENT: ElectricPET POLICY: No PetsVEHICLE RESTRICTIONS: Parking Available for an additional cost of $175 per month.SPECIAL TERMS: No Smoking. 12 Month Lease is Required.Information is deemed reliable but is not guaranteed
This property is off market, which means it's not currently listed for sale or rent on Zillow. This may be different from what's available on other websites or public sources.

