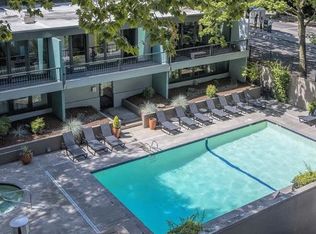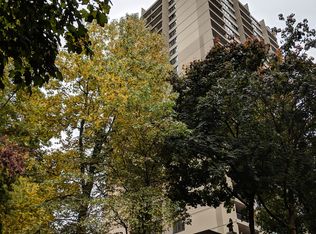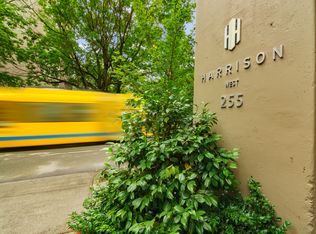Chic, urban living in this beautiful oversized one bedroom SW corner condo unit by the exciting Arts & Cultural District, Halprin Open Space Sequence & PSU. Street car stops right in front of the building. Short distance to Waterfront, Restaurants, Entertainment, Food Carts. Deeded parking and storage in the same building. Sellers will include all furnishings with acceptable offer excluding the stereo & speakers.
This property is off market, which means it's not currently listed for sale or rent on Zillow. This may be different from what's available on other websites or public sources.


