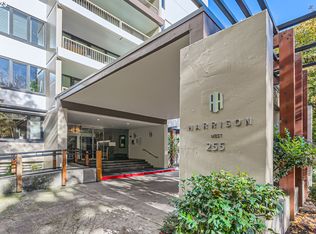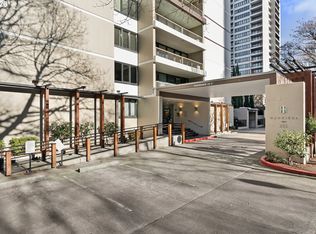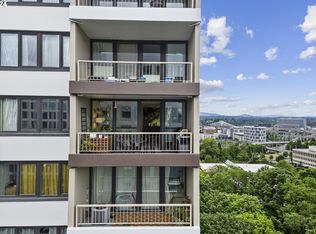Sold
$268,000
255 SW Harrison St APT 14F, Portland, OR 97201
1beds
731sqft
Residential, Condominium
Built in 1965
-- sqft lot
$268,600 Zestimate®
$367/sqft
$1,661 Estimated rent
Home value
$268,600
$250,000 - $287,000
$1,661/mo
Zestimate® history
Loading...
Owner options
Explore your selling options
What's special
Amazing Value with Penthouse like Sparkling Skyline, Mountain and River views everywhere you look from this high-floor, NE corner-oriented, true-One Bedroom configuration condominium. Most interior furnishings are available for purchase - just bring your toothbrush! Skidmore, Owings and Merrill designed Harrison West, sits nestled in the historically protected Halprin Open Sequence of interconnected parks and fountains in the bustling South Downtown Arts and Education District. PSU, OHSU & more all at your doorstep! Why rent when you can own your own piece of sky?
Zillow last checked: 8 hours ago
Listing updated: July 10, 2025 at 06:25am
Listed by:
William Gilliland 503-333-6475,
Windermere Realty Trust
Bought with:
Josh Kaplan, 201237143
Soldera Properties, Inc
Source: RMLS (OR),MLS#: 798193922
Facts & features
Interior
Bedrooms & bathrooms
- Bedrooms: 1
- Bathrooms: 1
- Full bathrooms: 1
- Main level bathrooms: 1
Primary bedroom
- Features: Closet, Wallto Wall Carpet
- Level: Main
- Area: 150
- Dimensions: 15 x 10
Dining room
- Features: Bamboo Floor
- Level: Main
- Area: 70
- Dimensions: 10 x 7
Kitchen
- Features: Dishwasher, Disposal, Microwave, Bamboo Floor, Granite
- Level: Main
- Area: 50
- Width: 5
Living room
- Features: Deck, High Speed Internet, Wallto Wall Carpet
- Level: Main
- Area: 208
- Dimensions: 16 x 13
Heating
- Forced Air
Cooling
- Central Air
Appliances
- Included: Dishwasher, Disposal, Free-Standing Range, Free-Standing Refrigerator, Microwave, Stainless Steel Appliance(s), Electric Water Heater
- Laundry: Common Area
Features
- Granite, High Speed Internet, Closet
- Flooring: Bamboo, Tile, Wall to Wall Carpet
- Windows: Double Pane Windows
- Basement: Full,Other
Interior area
- Total structure area: 731
- Total interior livable area: 731 sqft
Property
Parking
- Total spaces: 1
- Parking features: Deeded, Secured, Condo Garage (Deeded), Attached
- Attached garage spaces: 1
Accessibility
- Accessibility features: Accessible Approachwith Ramp, Accessible Entrance, One Level, Accessibility
Features
- Stories: 1
- Entry location: Upper Floor
- Patio & porch: Deck
- Spa features: Association
- Has view: Yes
- View description: City, Mountain(s), River
- Has water view: Yes
- Water view: River
Lot
- Features: Level, On Busline, Street Car
Details
- Additional parcels included: R583132
- Parcel number: R582939
Construction
Type & style
- Home type: Condo
- Architectural style: Contemporary,Mid Century Modern
- Property subtype: Residential, Condominium
Materials
- Other
- Foundation: Concrete Perimeter, Other
Condition
- Resale
- New construction: No
- Year built: 1965
Utilities & green energy
- Sewer: Public Sewer
- Water: Public
Community & neighborhood
Security
- Security features: Intercom Entry
Community
- Community features: Parks and Fountains, Condo Elevator
Location
- Region: Portland
- Subdivision: Psu, South Downtown, Ohsu
HOA & financial
HOA
- Has HOA: Yes
- HOA fee: $801 monthly
- Amenities included: Exterior Maintenance, Internet, Laundry, Maintenance Grounds, Management, Meeting Room, Pool, Sewer, Spa Hot Tub, Trash, Water
Other
Other facts
- Listing terms: Cash,Conventional
- Road surface type: Paved
Price history
| Date | Event | Price |
|---|---|---|
| 7/10/2025 | Sold | $268,000-0.3%$367/sqft |
Source: | ||
| 6/6/2025 | Pending sale | $268,800$368/sqft |
Source: | ||
| 5/31/2025 | Price change | $268,800-4%$368/sqft |
Source: | ||
| 2/4/2025 | Listed for sale | $280,000+0.6%$383/sqft |
Source: | ||
| 9/6/2006 | Sold | $278,308$381/sqft |
Source: Public Record Report a problem | ||
Public tax history
| Year | Property taxes | Tax assessment |
|---|---|---|
| 2025 | $4,149 -8.3% | $217,000 -3.3% |
| 2024 | $4,523 +5.2% | $224,490 +3% |
| 2023 | $4,297 -13.7% | $217,960 +3% |
Find assessor info on the county website
Neighborhood: Downtown
Nearby schools
GreatSchools rating
- 9/10Ainsworth Elementary SchoolGrades: K-5Distance: 1 mi
- 5/10West Sylvan Middle SchoolGrades: 6-8Distance: 4 mi
- 8/10Lincoln High SchoolGrades: 9-12Distance: 0.8 mi
Schools provided by the listing agent
- Elementary: Ainsworth
- Middle: West Sylvan
- High: Lincoln
Source: RMLS (OR). This data may not be complete. We recommend contacting the local school district to confirm school assignments for this home.
Get a cash offer in 3 minutes
Find out how much your home could sell for in as little as 3 minutes with a no-obligation cash offer.
Estimated market value$268,600
Get a cash offer in 3 minutes
Find out how much your home could sell for in as little as 3 minutes with a no-obligation cash offer.
Estimated market value
$268,600


