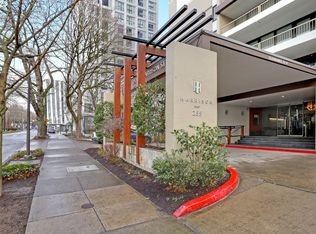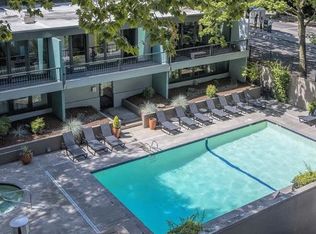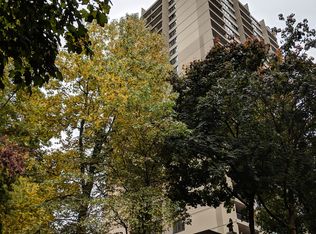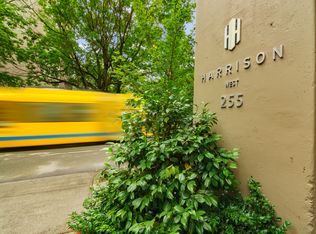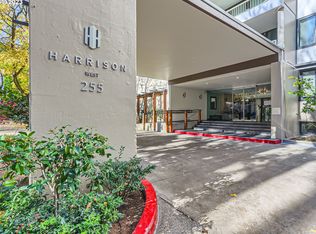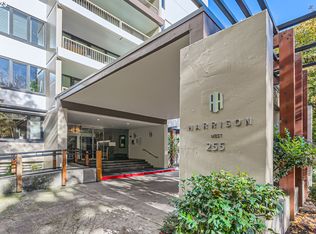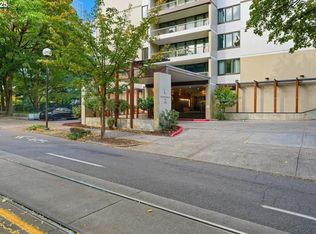This bright and inviting condo offers a comfortable living space with floor-to-ceiling windows that open to a private balcony. Perfect for relaxing or entertaining. Stylish drapes complement the space, adding a touch of elegance.The well-maintained building features recent updates, including fresh interior paint, new carpets, and modern lighting fixtures. The HOA completed a major plumbing upgrade in 2014, replacing galvanized steel pipes with a high-tech system for added peace of mind.Enjoy the convenience of a deeded parking space and extra storage. Nestled within the historically protected Halprin Open Space Sequence, this home is just steps from Portland’s vibrant arts, culture, and academic district. Plus, with the Portland Streetcar stopping right outside, you’ll have easy access to everything the city has to offer. A great opportunity in a fantastic location with unbeatable price!
Active
Price cut: $25K (1/10)
$250,000
255 SW Harrison St APT 14D, Portland, OR 97201
2beds
964sqft
Est.:
Residential, Condominium
Built in 1965
-- sqft lot
$-- Zestimate®
$259/sqft
$1,043/mo HOA
What's special
Modern lighting fixturesStylish drapesFresh interior paintPrivate balconyFloor-to-ceiling windowsNew carpets
- 306 days |
- 792 |
- 19 |
Likely to sell faster than
Zillow last checked: 8 hours ago
Listing updated: January 25, 2026 at 04:20pm
Listed by:
Elizabeth Ramos 503-310-4612,
Keller Williams Sunset Corridor,
Nathan Ramos 503-330-4074,
Keller Williams Sunset Corridor
Source: RMLS (OR),MLS#: 555344026
Tour with a local agent
Facts & features
Interior
Bedrooms & bathrooms
- Bedrooms: 2
- Bathrooms: 2
- Full bathrooms: 2
- Main level bathrooms: 2
Rooms
- Room types: Bedroom 2, Dining Room, Family Room, Kitchen, Living Room, Primary Bedroom
Primary bedroom
- Features: Double Closet, Suite, Walkin Shower
- Level: Main
- Area: 190
- Dimensions: 19 x 10
Bedroom 2
- Features: Closet
- Level: Main
- Area: 176
- Dimensions: 16 x 11
Dining room
- Level: Main
- Area: 77
- Dimensions: 11 x 7
Kitchen
- Features: Dishwasher, Disposal, Free Standing Range, Free Standing Refrigerator
- Level: Main
- Area: 60
- Width: 6
Living room
- Features: Sliding Doors
- Level: Main
- Area: 238
- Dimensions: 17 x 14
Heating
- Forced Air
Cooling
- Central Air
Appliances
- Included: Dishwasher, Disposal, Free-Standing Range, Free-Standing Refrigerator, Range Hood, Stainless Steel Appliance(s), Electric Water Heater, Tank Water Heater
- Laundry: Common Area
Features
- Closet, Double Closet, Suite, Walkin Shower, Granite
- Flooring: Tile, Wall to Wall Carpet
- Doors: Sliding Doors
- Windows: Double Pane Windows
Interior area
- Total structure area: 964
- Total interior livable area: 964 sqft
Video & virtual tour
Property
Parking
- Total spaces: 1
- Parking features: Deeded, Secured, Condo Garage (Attached), Attached, Garage Available, Oversized
- Attached garage spaces: 1
Accessibility
- Accessibility features: Accessible Approachwith Ramp, Accessible Elevator Installed, Parking, Accessibility
Features
- Stories: 1
- Entry location: Upper Floor
- Patio & porch: Patio
- Has private pool: Yes
- Spa features: Association
- Has view: Yes
- View description: City, Territorial
Lot
- Features: Level, On Busline, Street Car
Details
- Parcel number: R582937
Construction
Type & style
- Home type: Condo
- Architectural style: Mid Century Modern
- Property subtype: Residential, Condominium
Materials
- Other
- Foundation: Concrete Perimeter
Condition
- Resale
- New construction: No
- Year built: 1965
Utilities & green energy
- Sewer: Public Sewer
- Water: Public
Community & HOA
Community
- Features: Condo Elevator
- Security: Entry, Intercom Entry
HOA
- Has HOA: Yes
- Amenities included: Commons, Exterior Maintenance, Insurance, Internet, Laundry, Maintenance Grounds, Management, Pool, Sauna, Sewer, Snow Removal, Spa Hot Tub, Trash, Water
- HOA fee: $1,043 monthly
Location
- Region: Portland
Financial & listing details
- Price per square foot: $259/sqft
- Tax assessed value: $254,920
- Annual tax amount: $5,313
- Date on market: 3/26/2025
- Listing terms: Cash,Conventional
Estimated market value
Not available
Estimated sales range
Not available
Not available
Price history
Price history
| Date | Event | Price |
|---|---|---|
| 1/10/2026 | Price change | $250,000-9.1%$259/sqft |
Source: | ||
| 9/11/2025 | Price change | $275,000-14.1%$285/sqft |
Source: | ||
| 3/27/2025 | Listed for sale | $320,000+6.7%$332/sqft |
Source: | ||
| 7/30/2019 | Sold | $300,000-6.3%$311/sqft |
Source: | ||
| 7/4/2019 | Pending sale | $320,000$332/sqft |
Source: Windermere Realty Trust #19075683 Report a problem | ||
Public tax history
Public tax history
| Year | Property taxes | Tax assessment |
|---|---|---|
| 2025 | $4,873 -8.3% | $254,920 -3.4% |
| 2024 | $5,313 +5.3% | $263,770 +3% |
| 2023 | $5,048 -13.7% | $256,090 +3% |
Find assessor info on the county website
BuyAbility℠ payment
Est. payment
$2,515/mo
Principal & interest
$1184
HOA Fees
$1043
Other costs
$288
Climate risks
Neighborhood: Downtown
Nearby schools
GreatSchools rating
- 9/10Ainsworth Elementary SchoolGrades: K-5Distance: 1 mi
- 5/10West Sylvan Middle SchoolGrades: 6-8Distance: 4 mi
- 8/10Lincoln High SchoolGrades: 9-12Distance: 0.8 mi
Schools provided by the listing agent
- Elementary: Ainsworth
- Middle: West Sylvan
- High: Lincoln
Source: RMLS (OR). This data may not be complete. We recommend contacting the local school district to confirm school assignments for this home.
- Loading
- Loading
