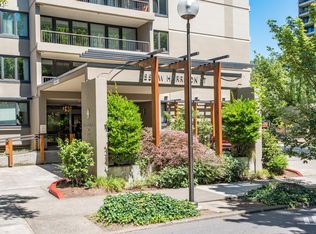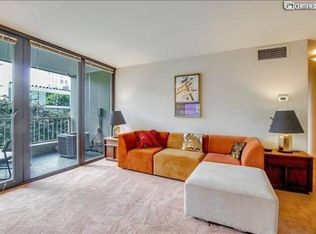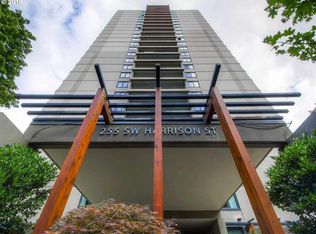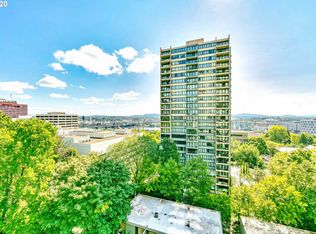This unit is available for viewing immediately and will be available for move-in on whatever date in December works for you. Fantastic 1-bedroom condo with a balcony - corner unit The 14th floor condo in a secure building features: * Large living room and dining area. * Beautifully done bamboo hardwood flooring. * Berber carpeting in the living room, dining room and bedrooms. * New Stainless Steel Appliances. * Granite countertops. * New bathroom tile and cabinets. * New European Windows. * Central HVAC system provides both heating and air-conditioning. * Rent includes a 6 x 3 locked storage unit * Washer and dryer in unit * Access to a laundry room in the building that is open 24/7 * Access to an outdoor swimming pool and an outdoor hot tub. * Kitchen with Dishwasher, Microwave, Stove, Refrigerator Utilities: Rent includes garbage, recycling, water and sewer. Tenant pays for electricity. Pet Policy: Up to 2 pets okay with owner approval, plus $50 pet rent, per pet Great location! Located between 1st and 4th on SW Harrison. On the street car line and several bus lines. Walk to Portland State University, shops, restaurants. Parking: The successful applicant must pay an additional $125 a month for the dedicated parking space in the secure parking garage below the building. This property is managed by Green Keys Property Management LLC. Application fee: $55 per adult Applications will not be considered complete until the online application has been filled out completely and the application fee has been received. Move-in Costs: First month's rent plus a refundable security deposit that is $40 to $60 less than rent. Lease: 12 months No Smoking on the premises. Contact Green Keys to arrange a time to tour this unit. Those interested in renting the unit must tour the unit in-person before applying.
This property is off market, which means it's not currently listed for sale or rent on Zillow. This may be different from what's available on other websites or public sources.



