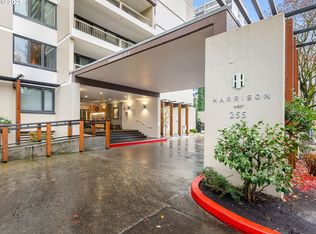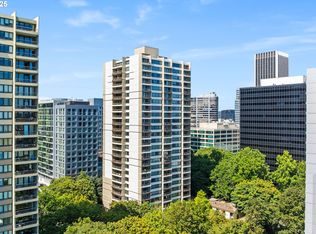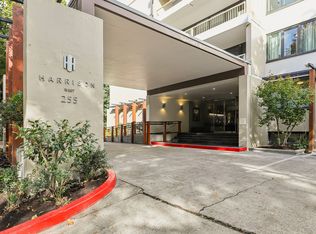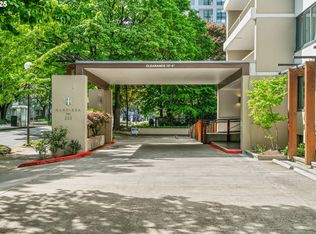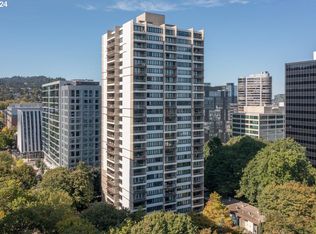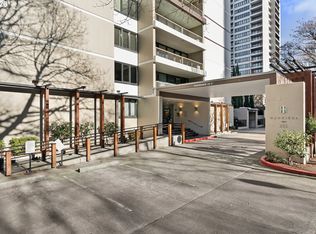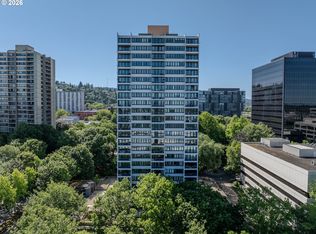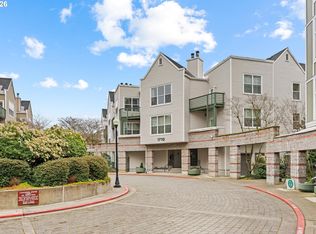Move in Ready Unit w/ Stunning Views.Experience quiet and private living in the heart of Downtown Portland. This light-filled 1-bedroom, 1-bath condo offers 600 sq. ft. of open floor plan with large windows, modern espresso cabinetry, granite countertops, eating island, and stainless steel appliances. Recently updated with luxury vinyl flooring throughout, the unit also features A/C and a newer hot water heater. Enjoy your spacious 12th-floor terrace with stunning views of the Willamette River, city skyline, and surrounding mountains.The HOA provides exceptional amenities, including 1G fiber optic internet, hot tub, swimming pool, community garden, BBQ area, laundry room, and more. One deeded parking space and one storage unit are included. Perfectly located with immediate access to the streetcar and bus lines, and just minutes to shops, restaurants, cafes, PSU, OHSU, and the riverfront, easy access to Hwys. A low-maintenance lifestyle in an unbeatable Portland location!
Active
$218,000
255 SW Harrison St APT 12G, Portland, OR 97201
1beds
600sqft
Est.:
Residential, Condominium
Built in 1965
-- sqft lot
$-- Zestimate®
$363/sqft
$698/mo HOA
What's special
Modern espresso cabinetryEating islandNewer hot water heaterLarge windowsCity skylineStainless steel appliancesOpen floor plan
- 145 days |
- 322 |
- 14 |
Zillow last checked: 8 hours ago
Listing updated: February 06, 2026 at 04:20pm
Listed by:
Zhi Zhan Yang 503-381-5623,
MORE Realty
Source: RMLS (OR),MLS#: 206574105
Tour with a local agent
Facts & features
Interior
Bedrooms & bathrooms
- Bedrooms: 1
- Bathrooms: 1
- Full bathrooms: 1
- Main level bathrooms: 1
Rooms
- Room types: Dining Room, Family Room, Kitchen, Living Room, Primary Bedroom
Primary bedroom
- Features: Closet, Vinyl Floor
- Level: Main
- Area: 150
- Dimensions: 15 x 10
Kitchen
- Features: Dishwasher, Disposal, Island, Microwave, Free Standing Range, Free Standing Refrigerator, Granite
- Level: Main
- Area: 72
- Width: 8
Living room
- Features: Patio, Vinyl Floor
- Level: Main
- Area: 210
- Dimensions: 15 x 14
Heating
- Forced Air
Cooling
- Central Air
Appliances
- Included: Dishwasher, Disposal, Free-Standing Range, Free-Standing Refrigerator, Microwave, Stainless Steel Appliance(s), Electric Water Heater
- Laundry: Common Area
Features
- Granite, Sink, Soaking Tub, Kitchen Island, Closet
- Flooring: Vinyl, Tile
- Windows: Double Pane Windows
- Basement: Full,Other
- Common walls with other units/homes: 1 Common Wall
Interior area
- Total structure area: 600
- Total interior livable area: 600 sqft
Video & virtual tour
Property
Parking
- Total spaces: 1
- Parking features: Deeded, Secured, Condo Garage (Deeded), Attached
- Attached garage spaces: 1
Features
- Stories: 1
- Entry location: Upper Floor
- Patio & porch: Patio
- Exterior features: Built-in Barbecue
- Spa features: Association
- Has view: Yes
- View description: City, Mountain(s), River
- Has water view: Yes
- Water view: River
Lot
- Features: Commons, Level
Details
- Parcel number: R582932
Construction
Type & style
- Home type: Condo
- Property subtype: Residential, Condominium
Materials
- Hard Concrete Stucco, Other
- Foundation: Concrete Perimeter, Other
- Roof: Other
Condition
- Approximately
- New construction: No
- Year built: 1965
Utilities & green energy
- Sewer: Public Sewer
- Water: Public
Community & HOA
Community
- Features: Community Garden, pool, gym, bbq, , Condo Elevator
- Security: Entry
- Subdivision: Harrison West Condominiums
HOA
- Has HOA: Yes
- Amenities included: All Landscaping, Commons, Exterior Maintenance, Insurance, Internet, Laundry, Pool, Sewer, Spa Hot Tub, Trash, Water
- HOA fee: $698 monthly
Location
- Region: Portland
Financial & listing details
- Price per square foot: $363/sqft
- Tax assessed value: $191,030
- Annual tax amount: $3,856
- Date on market: 9/16/2025
- Listing terms: Cash,Conventional
- Road surface type: Paved
Estimated market value
Not available
Estimated sales range
Not available
Not available
Price history
Price history
| Date | Event | Price |
|---|---|---|
| 9/16/2025 | Listed for sale | $218,000+2.8%$363/sqft |
Source: | ||
| 9/11/2006 | Sold | $211,968$353/sqft |
Source: Public Record Report a problem | ||
Public tax history
Public tax history
| Year | Property taxes | Tax assessment |
|---|---|---|
| 2025 | $3,652 -5.3% | $191,030 -0.2% |
| 2024 | $3,857 +5.3% | $191,450 +3% |
| 2023 | $3,665 -13.7% | $185,880 +3% |
Find assessor info on the county website
BuyAbility℠ payment
Est. payment
$1,793/mo
Principal & interest
$845
HOA Fees
$698
Other costs
$251
Climate risks
Neighborhood: Downtown
Nearby schools
GreatSchools rating
- 9/10Ainsworth Elementary SchoolGrades: K-5Distance: 1 mi
- 5/10West Sylvan Middle SchoolGrades: 6-8Distance: 4 mi
- 8/10Lincoln High SchoolGrades: 9-12Distance: 0.8 mi
Schools provided by the listing agent
- Elementary: Ainsworth
- Middle: West Sylvan
- High: Lincoln
Source: RMLS (OR). This data may not be complete. We recommend contacting the local school district to confirm school assignments for this home.
- Loading
- Loading
