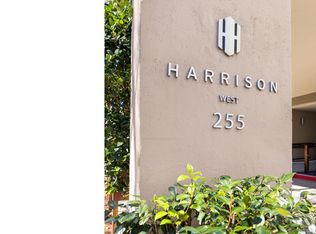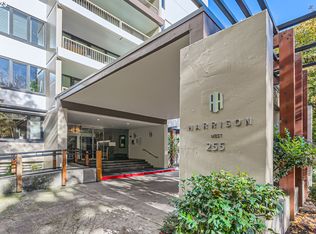Sold
$228,000
255 SW Harrison St APT 12A, Portland, OR 97201
1beds
579sqft
Residential, Condominium
Built in 1965
-- sqft lot
$196,600 Zestimate®
$394/sqft
$1,511 Estimated rent
Home value
$196,600
$181,000 - $212,000
$1,511/mo
Zestimate® history
Loading...
Owner options
Explore your selling options
What's special
This unit includes a secure deeded parking space which is a must for living downtown Portland. There's an additional storage area, shared laundry, high-speed fiber optic internet, and air conditioning! There are over $30,000 of luxurious upgrades included in this unit, such as the brand-new engineered hardwood floors which enhance the allure of the home, contributing to a low-allergen environment. The unique interior french doors allow for a quick conversion to a guest bedroom when needed. Upgrades also include a new Trane furnace and air conditioner, new water heater, new blinds, new waterproof engineered hardwood floors, new hallway closet doors, fresh interior paint, new Frigidaire refrigerator, induction range, KitchenAid dishwasher, and a GE Profile microwave—all under full warranties!
Zillow last checked: 8 hours ago
Listing updated: July 15, 2025 at 05:59am
Listed by:
Daniela Sardo daniela@lovebuysellhomes.com,
Real Broker
Bought with:
Allison Johnson, 200704276
Windermere Realty Trust
Source: RMLS (OR),MLS#: 776145022
Facts & features
Interior
Bedrooms & bathrooms
- Bedrooms: 1
- Bathrooms: 1
- Full bathrooms: 1
- Main level bathrooms: 1
Primary bedroom
- Features: Balcony, Closet
- Level: Main
- Area: 143
- Dimensions: 13 x 11
Kitchen
- Features: Ceiling Fan, Disposal, Island, Microwave, Free Standing Range, Free Standing Refrigerator, Granite
- Level: Main
- Area: 121
- Width: 11
Living room
- Features: Ceiling Fan
- Level: Main
- Area: 156
- Dimensions: 13 x 12
Heating
- Forced Air
Cooling
- Central Air
Appliances
- Included: Dishwasher, Disposal, Free-Standing Range, Free-Standing Refrigerator, Microwave, Stainless Steel Appliance(s), Electric Water Heater
- Laundry: Common Area
Features
- Elevator, Granite, High Speed Internet, Ceiling Fan(s), Kitchen Island, Balcony, Closet
- Flooring: Engineered Hardwood
- Windows: Double Pane Windows
- Basement: Exterior Entry,Storage Space
- Fireplace features: Outside
- Common walls with other units/homes: 1 Common Wall
Interior area
- Total structure area: 579
- Total interior livable area: 579 sqft
Property
Parking
- Total spaces: 1
- Parking features: Deeded, Condo Garage (Deeded), Attached, Shared Garage
- Attached garage spaces: 1
Accessibility
- Accessibility features: Accessible Approachwith Ramp, Accessible Elevator Installed, Accessible Entrance, Parking, Accessibility
Features
- Stories: 1
- Entry location: Upper Floor
- Patio & porch: Deck, Patio
- Exterior features: Sauna, Water Feature, Balcony
- Has private pool: Yes
- Has spa: Yes
- Spa features: Association, Builtin Hot Tub
- Has view: Yes
- View description: City
Lot
- Features: Commons, Light Rail, On Busline, Street Car
Details
- Parcel number: R582926
Construction
Type & style
- Home type: Condo
- Architectural style: Mid Century Modern
- Property subtype: Residential, Condominium
Materials
- Other
- Foundation: Concrete Perimeter
Condition
- Resale
- New construction: No
- Year built: 1965
Utilities & green energy
- Sewer: Public Sewer
- Water: Public
Community & neighborhood
Security
- Security features: Entry, Intercom Entry, Security Gate
Community
- Community features: Condo Elevator
Location
- Region: Portland
HOA & financial
HOA
- Has HOA: Yes
- HOA fee: $669 monthly
- Amenities included: Commons, Exterior Maintenance, Internet, Laundry, Maintenance Grounds, Management, Pool, Sauna, Sewer, Spa Hot Tub, Trash, Water
Other
Other facts
- Listing terms: Cash,Conventional
- Road surface type: Paved
Price history
| Date | Event | Price |
|---|---|---|
| 7/15/2025 | Sold | $228,000+6%$394/sqft |
Source: | ||
| 5/29/2025 | Pending sale | $215,000$371/sqft |
Source: | ||
| 5/16/2025 | Listed for sale | $215,000+7.5%$371/sqft |
Source: | ||
| 12/25/2024 | Listing removed | $1,551$3/sqft |
Source: Zillow Rentals Report a problem | ||
| 12/24/2024 | Listed for rent | $1,551$3/sqft |
Source: Zillow Rentals Report a problem | ||
Public tax history
| Year | Property taxes | Tax assessment |
|---|---|---|
| 2025 | $3,439 -4.8% | $179,890 +2.7% |
| 2024 | $3,612 +5.3% | $175,170 +3% |
| 2023 | $3,431 -13.8% | $170,070 +3% |
Find assessor info on the county website
Neighborhood: Downtown
Nearby schools
GreatSchools rating
- 9/10Ainsworth Elementary SchoolGrades: K-5Distance: 1 mi
- 5/10West Sylvan Middle SchoolGrades: 6-8Distance: 4 mi
- 8/10Lincoln High SchoolGrades: 9-12Distance: 0.9 mi
Schools provided by the listing agent
- Elementary: Ainsworth
- Middle: West Sylvan
- High: Lincoln
Source: RMLS (OR). This data may not be complete. We recommend contacting the local school district to confirm school assignments for this home.
Get a cash offer in 3 minutes
Find out how much your home could sell for in as little as 3 minutes with a no-obligation cash offer.
Estimated market value$196,600
Get a cash offer in 3 minutes
Find out how much your home could sell for in as little as 3 minutes with a no-obligation cash offer.
Estimated market value
$196,600

