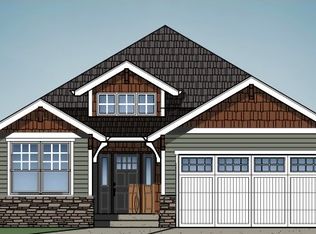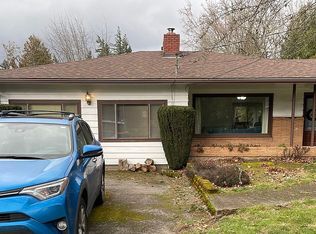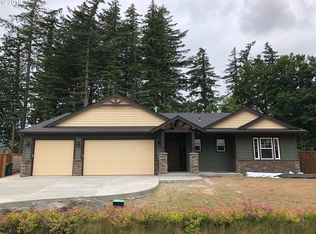You're going to love this brand new beautiful and spacious ranch! The open floor plan makes for a very welcoming area for entertaining. 4 bedrooms as well as an office will provide you with ample space! Quartz, S/S appliances & beautiful laminate floors are just a few of the amenities this home offers. All this plus a hard to find 10,000 sqft level lot on private street with only 7 homes. It's a gem you won't find many like it!
This property is off market, which means it's not currently listed for sale or rent on Zillow. This may be different from what's available on other websites or public sources.


