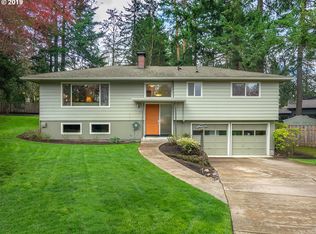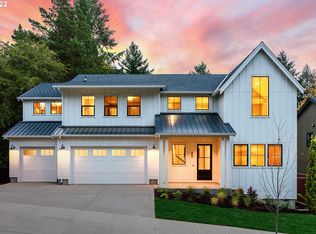Sold
$2,140,000
255 SW 90th Ave, Portland, OR 97225
3beds
1,834sqft
Residential, Single Family Residence
Built in 1940
0.49 Acres Lot
$2,026,900 Zestimate®
$1,167/sqft
$3,147 Estimated rent
Home value
$2,026,900
Estimated sales range
Not available
$3,147/mo
Zestimate® history
Loading...
Owner options
Explore your selling options
What's special
An opportunity too live in the coveted West Haven area of SW Portland. Close to St. Vincent Hospital, Catlin Gabel School, Hwy 217, Hwy 26. This older home on nearly a half acre provide buyers with the opportunity of remodeling, or building a dream home. Recent new construction has sold over $1 million, and the large lot is perfect for adding a shop for your big toys. These West Haven lots are very difficult to find and this one will not last long.
Zillow last checked: 8 hours ago
Listing updated: August 28, 2023 at 02:11am
Listed by:
Joseph Whitcomb 541-350-3449,
Coldwell Banker Valley Brokers
Bought with:
Thomas Hall
Paris Group Realty LLC
Source: RMLS (OR),MLS#: 23553270
Facts & features
Interior
Bedrooms & bathrooms
- Bedrooms: 3
- Bathrooms: 2
- Full bathrooms: 2
- Main level bathrooms: 1
Primary bedroom
- Features: Closet
- Level: Upper
- Area: 238
- Dimensions: 17 x 14
Bedroom 2
- Features: Closet
- Level: Main
- Area: 154
- Dimensions: 14 x 11
Bedroom 3
- Features: Closet
- Level: Main
- Area: 154
- Dimensions: 14 x 11
Dining room
- Level: Main
Kitchen
- Features: Hardwood Floors
- Level: Main
- Area: 120
- Width: 15
Living room
- Features: Bookcases, Fireplace, Hardwood Floors, Sliding Doors
- Level: Main
- Area: 380
- Dimensions: 20 x 19
Heating
- Forced Air, Wood Stove, Fireplace(s)
Cooling
- Central Air
Appliances
- Included: Built In Oven, Cooktop, Dishwasher, Disposal, Down Draft, Free-Standing Refrigerator, Gas Water Heater
- Laundry: Laundry Room
Features
- Closet, Bookcases
- Flooring: Hardwood, Wood
- Doors: Sliding Doors
- Windows: Double Pane Windows
- Basement: Crawl Space,Partially Finished
- Number of fireplaces: 1
- Fireplace features: Stove
Interior area
- Total structure area: 1,834
- Total interior livable area: 1,834 sqft
Property
Parking
- Total spaces: 1
- Parking features: RV Access/Parking, Detached
- Garage spaces: 1
Accessibility
- Accessibility features: Walkin Shower, Accessibility
Features
- Levels: Two
- Stories: 2
- Patio & porch: Patio
- Exterior features: Garden, Yard
- Fencing: Fenced
- Has view: Yes
- View description: Territorial, Trees/Woods
Lot
- Size: 0.49 Acres
- Features: Gentle Sloping, Terraced, SqFt 20000 to Acres1
Details
- Additional structures: PoultryCoop, ToolShed
- Parcel number: R5531
Construction
Type & style
- Home type: SingleFamily
- Architectural style: Cottage
- Property subtype: Residential, Single Family Residence
Materials
- Wood Siding
- Foundation: Block
- Roof: Composition
Condition
- Resale
- New construction: No
- Year built: 1940
Utilities & green energy
- Gas: Gas
- Sewer: Public Sewer
- Water: Public
- Utilities for property: Cable Connected
Community & neighborhood
Security
- Security features: None
Location
- Region: Portland
Other
Other facts
- Listing terms: Cash,Conventional
- Road surface type: Paved
Price history
| Date | Event | Price |
|---|---|---|
| 12/17/2024 | Sold | $2,140,000+239.7%$1,167/sqft |
Source: Public Record Report a problem | ||
| 8/24/2023 | Sold | $630,000$344/sqft |
Source: | ||
| 7/17/2023 | Pending sale | $630,000$344/sqft |
Source: | ||
Public tax history
| Year | Property taxes | Tax assessment |
|---|---|---|
| 2025 | $14,648 +263.4% | $775,150 +258.6% |
| 2024 | $4,031 +4.9% | $216,130 +1.5% |
| 2023 | $3,843 +3.3% | $213,010 +3% |
Find assessor info on the county website
Neighborhood: West Haven-Sylvan
Nearby schools
GreatSchools rating
- 7/10West Tualatin View Elementary SchoolGrades: K-5Distance: 0.2 mi
- 7/10Cedar Park Middle SchoolGrades: 6-8Distance: 1.5 mi
- 7/10Beaverton High SchoolGrades: 9-12Distance: 2.9 mi
Schools provided by the listing agent
- Elementary: W Tualatin View
- Middle: Cedar Park
- High: Beaverton
Source: RMLS (OR). This data may not be complete. We recommend contacting the local school district to confirm school assignments for this home.
Get a cash offer in 3 minutes
Find out how much your home could sell for in as little as 3 minutes with a no-obligation cash offer.
Estimated market value$2,026,900
Get a cash offer in 3 minutes
Find out how much your home could sell for in as little as 3 minutes with a no-obligation cash offer.
Estimated market value
$2,026,900

