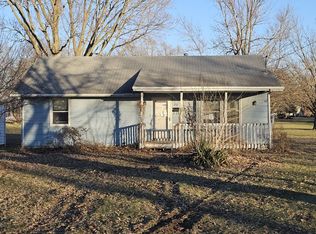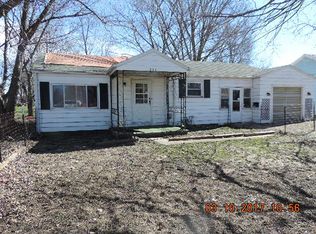Sold for $96,500
$96,500
255 S Wyckles Rd, Decatur, IL 62522
2beds
1,168sqft
Single Family Residence
Built in 1910
1 Acres Lot
$111,500 Zestimate®
$83/sqft
$978 Estimated rent
Home value
$111,500
$103,000 - $122,000
$978/mo
Zestimate® history
Loading...
Owner options
Explore your selling options
What's special
Sangamon Valley Schools! This property is calling your name! Sitting on an acre of land with a garage and 2 sheds, this home boasts many updates and upgrades and much more space than you'd think! The lot itself goes road to road and is very deep. One of the few lots in the area of this size. On the main floor, there are 2 good sized bedrooms, a remodeled bathroom with walk-in shower, kitchen, dining room, living room, and bonus den or office! Fresh paint, newer carpet, upgraded light fixtures, and refinished hardwoods throughout. Once you make your way downstairs, there is a large finished room with two huge closets that the current owners have used as a master suite! Tons of opportunity here! Priced well below current appraised value! Contact your broker today!
Zillow last checked: 8 hours ago
Listing updated: January 12, 2024 at 09:36am
Listed by:
Taylor Peterson 217-422-3335,
Main Place Real Estate
Bought with:
Hannah Fraysure, 475188561
Brinkoetter REALTORS®
Source: CIBR,MLS#: 6229581 Originating MLS: Central Illinois Board Of REALTORS
Originating MLS: Central Illinois Board Of REALTORS
Facts & features
Interior
Bedrooms & bathrooms
- Bedrooms: 2
- Bathrooms: 1
- Full bathrooms: 1
Bedroom
- Level: Main
Bedroom
- Level: Main
Basement
- Level: Lower
Dining room
- Level: Main
Other
- Level: Main
Kitchen
- Level: Main
Laundry
- Level: Lower
- Length: 22
Living room
- Level: Main
Porch
- Level: Main
- Width: 76
Heating
- Forced Air
Cooling
- Central Air
Appliances
- Included: Gas Water Heater, Oven, Refrigerator, Washer
Features
- Main Level Primary, Pantry
- Windows: Replacement Windows
- Basement: Finished,Unfinished,Full
- Has fireplace: No
Interior area
- Total structure area: 1,168
- Total interior livable area: 1,168 sqft
- Finished area above ground: 884
- Finished area below ground: 284
Property
Parking
- Total spaces: 1
- Parking features: Detached, Garage
- Garage spaces: 1
Features
- Levels: One
- Stories: 1
- Exterior features: Shed
Lot
- Size: 1 Acres
Details
- Additional structures: Shed(s)
- Parcel number: 061113277011
- Zoning: RES
- Special conditions: None
Construction
Type & style
- Home type: SingleFamily
- Architectural style: Other
- Property subtype: Single Family Residence
Materials
- Vinyl Siding
- Foundation: Basement
- Roof: Shingle
Condition
- Year built: 1910
Utilities & green energy
- Sewer: Public Sewer
- Water: Public
Community & neighborhood
Location
- Region: Decatur
Other
Other facts
- Road surface type: Other
Price history
| Date | Event | Price |
|---|---|---|
| 1/12/2024 | Sold | $96,500-3.4%$83/sqft |
Source: | ||
| 1/7/2024 | Pending sale | $99,900$86/sqft |
Source: | ||
| 12/18/2023 | Contingent | $99,900$86/sqft |
Source: | ||
| 12/7/2023 | Price change | $99,900-4.8%$86/sqft |
Source: | ||
| 10/13/2023 | Price change | $104,900-4.5%$90/sqft |
Source: | ||
Public tax history
| Year | Property taxes | Tax assessment |
|---|---|---|
| 2024 | $2,128 +55.9% | $32,527 +37.1% |
| 2023 | $1,365 +8.8% | $23,718 +8.1% |
| 2022 | $1,254 +4.9% | $21,934 +5.3% |
Find assessor info on the county website
Neighborhood: 62522
Nearby schools
GreatSchools rating
- NASangamon Valley Primary SchoolGrades: PK-2Distance: 3.1 mi
- 2/10Sangamon Valley Middle SchoolGrades: 6-8Distance: 11.4 mi
- 5/10Sangamon Valley High SchoolGrades: 9-12Distance: 7 mi
Schools provided by the listing agent
- District: Sangamon Valley Dist 9
Source: CIBR. This data may not be complete. We recommend contacting the local school district to confirm school assignments for this home.
Get pre-qualified for a loan
At Zillow Home Loans, we can pre-qualify you in as little as 5 minutes with no impact to your credit score.An equal housing lender. NMLS #10287.

