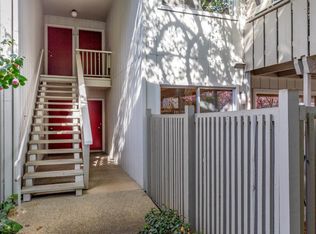Sold for $681,100
$681,100
255 S Rengstorff Ave APT 99, Mountain View, CA 94040
2beds
1,003sqft
Condominium,
Built in 1965
-- sqft lot
$663,600 Zestimate®
$679/sqft
$3,335 Estimated rent
Home value
$663,600
$611,000 - $723,000
$3,335/mo
Zestimate® history
Loading...
Owner options
Explore your selling options
What's special
Step into comfort & convenience in this beautifully maintained ground floor, end-unit located in a serene, tree-lined community that offers the perfect blend of privacy & accessibility. Spacious living room with cozy fireplace - one of a few units with a wood-burning fireplace. An updated kitchen features granite counters & ample cabinet space. The light-filled primary bedroom with an en-suite bathroom has generous closet space. The second bedroom is ideal for guests, or a home office. Spacious balcony for morning coffee or evening wind-downs. New carpet, fresh interior paint & natural light throughout. Assigned covered parking + ample guest spaces. The Parkview West Community offers two swimming pools, a sauna, gym, billiards room, & a car wash area. Enjoy being just steps from the Mountain View Community Center & Rengstorff Park, where you can play tennis, pickleball, or basketball, or relax in the picnic areas. Located just minutes from CalTrain, downtown Mountain View, San Antonio Shopping Center, major tech companies, & commute routes.
Zillow last checked: 8 hours ago
Listing updated: July 30, 2025 at 06:56am
Listed by:
Rebecca & Karen 70000667 650-438-2331,
Intero Real Estate Services 650-543-7740
Bought with:
Jennifer Chen, 00978544
Jc Investments, Inc.
Source: MLSListings Inc,MLS#: ML82002901
Facts & features
Interior
Bedrooms & bathrooms
- Bedrooms: 2
- Bathrooms: 2
- Full bathrooms: 2
Bedroom
- Features: PrimaryBedroomonGroundFloor
Bathroom
- Features: ShoweroverTub1, StallShower, Tile
Dining room
- Features: DiningL
Family room
- Features: NoFamilyRoom
Kitchen
- Features: Countertop_Marble, ExhaustFan
Heating
- Central Forced Air
Cooling
- None
Appliances
- Included: Dishwasher, Exhaust Fan, Disposal, Range Hood, Ice Maker, Microwave, Electric Oven/Range, Refrigerator
- Laundry: Coin Operated, Community Facility
Features
- Flooring: Carpet, Laminate
- Number of fireplaces: 1
- Fireplace features: Living Room, Wood Burning
- Common walls with other units/homes: End Unit
Interior area
- Total structure area: 1,003
- Total interior livable area: 1,003 sqft
Property
Parking
- Total spaces: 1
- Parking features: Carport, Common
- Garage spaces: 1
Features
- Stories: 1
- Exterior features: Gazebo
- Pool features: Community, Fenced, Heated
- Has view: Yes
- View description: Park/Greenbelt
Details
- Parcel number: 15441001
- Zoning: R3-12
- Special conditions: Standard
Construction
Type & style
- Home type: Condo
- Property subtype: Condominium,
Materials
- Foundation: Slab
- Roof: Composition, Shingle
Condition
- New construction: No
- Year built: 1965
Utilities & green energy
- Gas: PublicUtilities
- Sewer: Public Sewer
- Water: Public
- Utilities for property: Public Utilities, Water Public
Community & neighborhood
Location
- Region: Mountain View
HOA & financial
HOA
- Has HOA: Yes
- HOA fee: $775 monthly
- Services included: Insurance
Other
Other facts
- Listing agreement: ExclusiveRightToSell
- Listing terms: CashorConventionalLoan
Price history
| Date | Event | Price |
|---|---|---|
| 7/30/2025 | Sold | $681,100-3.9%$679/sqft |
Source: | ||
| 6/11/2025 | Pending sale | $709,000$707/sqft |
Source: | ||
| 5/20/2025 | Contingent | $709,000$707/sqft |
Source: | ||
| 5/9/2025 | Price change | $709,000-2.2%$707/sqft |
Source: | ||
| 4/17/2025 | Listed for sale | $725,000+61.1%$723/sqft |
Source: | ||
Public tax history
| Year | Property taxes | Tax assessment |
|---|---|---|
| 2025 | $7,095 +1.6% | $591,068 +2% |
| 2024 | $6,986 +1% | $579,480 +2% |
| 2023 | $6,916 +0.3% | $568,118 +2% |
Find assessor info on the county website
Neighborhood: 94040
Nearby schools
GreatSchools rating
- 3/10Mariano Castro Elementary SchoolGrades: K-5Distance: 0.4 mi
- 7/10Isaac Newton Graham Middle SchoolGrades: 6-8Distance: 1.4 mi
- 10/10Los Altos High SchoolGrades: 9-12Distance: 1.1 mi
Schools provided by the listing agent
- District: MountainViewWhisman
Source: MLSListings Inc. This data may not be complete. We recommend contacting the local school district to confirm school assignments for this home.
Get a cash offer in 3 minutes
Find out how much your home could sell for in as little as 3 minutes with a no-obligation cash offer.
Estimated market value
$663,600
