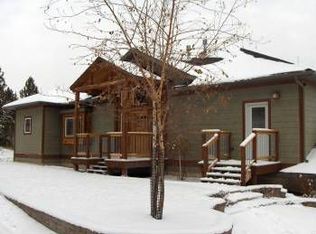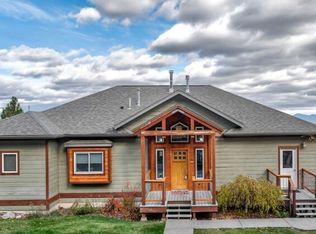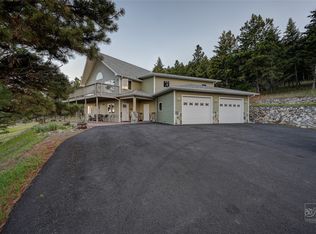S Hills Rd offers a captivating view of Helena & its landscape w/ the additional appeal of a paved road & close proximity to city limits. This 3 level home is designed for comfortable, casual living w/ privacy inside & out. The entire 2nd level is the master suite with a private deck and view of it's own. If you enjoy outdoors & all the activities it has to offer you will love the extra storage room in the 2 car garage. Easy access to the Eddye McClure trail. Adjoining conservation easement south side
This property is off market, which means it's not currently listed for sale or rent on Zillow. This may be different from what's available on other websites or public sources.


