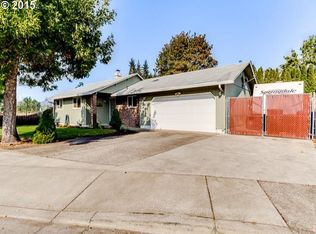Updated home in quiet cul de sac. New carpet, laminate flooring and paint throughout. New fence built in LARGE backyard, blank canvas to create your own retreat! Space for RV parking left of the driveway. Private Den behind garage could be family room or 4th bedroom with a new barn door to add separation of space. Space for RV parking left of the driveway.
This property is off market, which means it's not currently listed for sale or rent on Zillow. This may be different from what's available on other websites or public sources.

