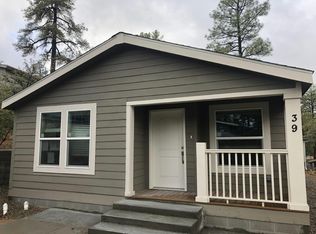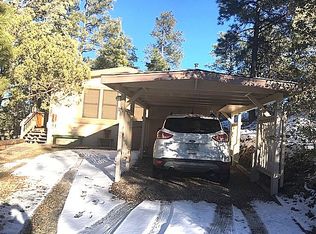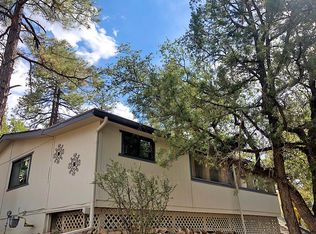Pristine Custom Cottage You will be worry free in the pines with this impeccable 2bd/2bth, 1352sf home with a spacious master. Reduce your stresses knowing the roof and a/c are less than 3 years old. Updated interior features include, ALL flooring, including upgraded carpet pad, custom painted with beadboard wainscot, dual flush toilets, workshop, drip system, light fixtures and a kitchen that has ample space, complete with a solar tube for natural lighting. Don’t hesitate, lots of love and attention to detail shows in every aspect of the home. The only thing missing is your belongings, come and take a tour!
This property is off market, which means it's not currently listed for sale or rent on Zillow. This may be different from what's available on other websites or public sources.


