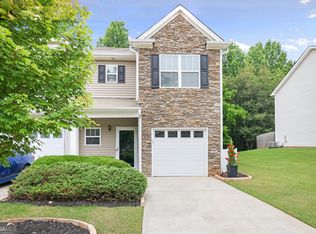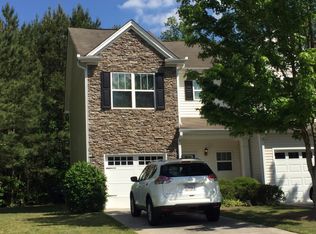Closed
$310,000
255 Ridge Mill Dr, Acworth, GA 30102
3beds
1,382sqft
Townhouse
Built in 2007
2,613.6 Square Feet Lot
$296,600 Zestimate®
$224/sqft
$2,006 Estimated rent
Home value
$296,600
$282,000 - $311,000
$2,006/mo
Zestimate® history
Loading...
Owner options
Explore your selling options
What's special
This is the one you've been looking for! Immaculate 3 BR, 2.5 BA townhome in a sought after swim community with easy proximity to I-75, I-575 & Hwy 92! This neighborhood takes care of all of your outside maintenance for you, for both the home and front yard, and the owners are even throwing in the stainless steel GE refrigerator, and GE washer and dryer to make your move as easy as possible! Super clean with neutral colors, gorgeous engineered hardwood style flooring, painted cabinets, eat in kitchen and backyard views that will make you think you are in the mountains! A covered front porch opens to the foyer area, wrought iron spindle stairway, and a charming view to the living room and beyond. You'll love the warm brown tones and durability of the flooring throughout the main level! The kitchen is an open concept with views to the dining area and living room. Privacy fencing on both sides of the rear patio, and a beautiful view of the woods, makes dining outside a pleasure! Upstairs, all bedrooms are conveniently located near the laundry area, and the primary bedroom showcases a decorative tray ceiling for additional ceiling height. Enjoy getting ready for the day in the primary bathroom which has an additional vanity area for makeup or toiletries. Ridge Mill amenities include a swimming pool, playground, covered pavilion, sidewalks, street lights, and an open green space area for playing and getting together with friends. Conveniently located near restaurants and retail, and within minutes to Lake Allatoona, downtown Acworth, Towne Lake, Woodstock, & Kennesaw State University! Come see 255 Ridge Mill and see why this meticulously maintained, turn key property is fully ready for you to call it home!
Zillow last checked: 8 hours ago
Listing updated: February 27, 2024 at 12:43pm
Listed by:
Dianne Piecuch 678-350-5040,
Keller Williams Realty
Bought with:
Jaylon Yarbrough, 410706
Harry Norman, REALTORS
Source: GAMLS,MLS#: 10241371
Facts & features
Interior
Bedrooms & bathrooms
- Bedrooms: 3
- Bathrooms: 3
- Full bathrooms: 2
- 1/2 bathrooms: 1
Kitchen
- Features: Breakfast Area, Breakfast Bar, Pantry
Heating
- Electric
Cooling
- Ceiling Fan(s), Central Air
Appliances
- Included: Dishwasher, Electric Water Heater, Microwave, Oven/Range (Combo), Refrigerator, Stainless Steel Appliance(s), Washer
- Laundry: Common Area, Upper Level
Features
- High Ceilings, Tray Ceiling(s), Walk-In Closet(s)
- Flooring: Carpet, Hardwood, Other, Vinyl
- Windows: Double Pane Windows
- Basement: None
- Attic: Pull Down Stairs
- Has fireplace: No
- Common walls with other units/homes: 2+ Common Walls
Interior area
- Total structure area: 1,382
- Total interior livable area: 1,382 sqft
- Finished area above ground: 1,382
- Finished area below ground: 0
Property
Parking
- Total spaces: 2
- Parking features: Attached, Garage, Garage Door Opener, Kitchen Level
- Has attached garage: Yes
Features
- Levels: Two
- Stories: 2
- Patio & porch: Patio, Porch
- Fencing: Privacy
Lot
- Size: 2,613 sqft
- Features: Level
Details
- Parcel number: 21N12J 045
Construction
Type & style
- Home type: Townhouse
- Architectural style: Brick Front
- Property subtype: Townhouse
- Attached to another structure: Yes
Materials
- Brick, Vinyl Siding
- Foundation: Slab
- Roof: Composition
Condition
- Resale
- New construction: No
- Year built: 2007
Utilities & green energy
- Sewer: Public Sewer
- Water: Public
- Utilities for property: Cable Available, Electricity Available, Phone Available, Sewer Available, Underground Utilities
Green energy
- Energy efficient items: Thermostat, Windows
Community & neighborhood
Security
- Security features: Smoke Detector(s)
Community
- Community features: Park, Playground, Pool, Sidewalks, Street Lights
Location
- Region: Acworth
- Subdivision: Ridge Mill
HOA & financial
HOA
- Has HOA: Yes
- HOA fee: $2,016 annually
- Services included: Facilities Fee, Maintenance Structure, Maintenance Grounds, Pest Control, Swimming, Trash
Other
Other facts
- Listing agreement: Exclusive Right To Sell
- Listing terms: Cash,Conventional,FHA,VA Loan
Price history
| Date | Event | Price |
|---|---|---|
| 2/26/2024 | Sold | $310,000-1.6%$224/sqft |
Source: | ||
| 1/27/2024 | Pending sale | $315,000$228/sqft |
Source: | ||
| 1/22/2024 | Contingent | $315,000$228/sqft |
Source: | ||
| 1/14/2024 | Listed for sale | $315,000+6.8%$228/sqft |
Source: | ||
| 8/9/2022 | Sold | $295,000+1.7%$213/sqft |
Source: Public Record Report a problem | ||
Public tax history
| Year | Property taxes | Tax assessment |
|---|---|---|
| 2025 | $2,820 +0.1% | $107,420 +0.1% |
| 2024 | $2,817 -0.4% | $107,272 -0.3% |
| 2023 | $2,827 +29.3% | $107,568 +29.3% |
Find assessor info on the county website
Neighborhood: 30102
Nearby schools
GreatSchools rating
- 7/10Oak Grove Elementary Fine Arts AcademyGrades: PK-5Distance: 0.5 mi
- 7/10E.T. Booth Middle SchoolGrades: 6-8Distance: 3.6 mi
- 8/10Etowah High SchoolGrades: 9-12Distance: 3.5 mi
Schools provided by the listing agent
- Elementary: Oak Grove
- Middle: Booth
- High: Etowah
Source: GAMLS. This data may not be complete. We recommend contacting the local school district to confirm school assignments for this home.
Get a cash offer in 3 minutes
Find out how much your home could sell for in as little as 3 minutes with a no-obligation cash offer.
Estimated market value$296,600
Get a cash offer in 3 minutes
Find out how much your home could sell for in as little as 3 minutes with a no-obligation cash offer.
Estimated market value
$296,600

