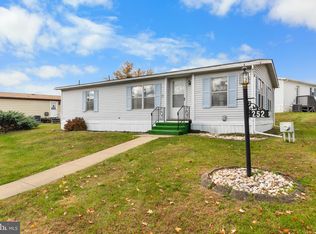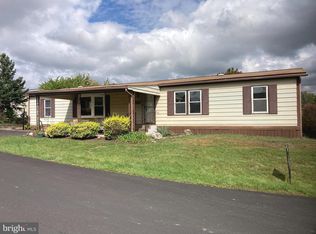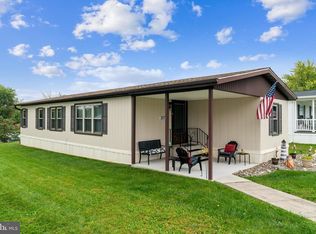Sold for $180,000 on 06/24/25
$180,000
255 Rabbit Run, North Wales, PA 19454
3beds
1,248sqft
Manufactured Home
Built in 1982
-- sqft lot
$183,500 Zestimate®
$144/sqft
$2,563 Estimated rent
Home value
$183,500
$171,000 - $196,000
$2,563/mo
Zestimate® history
Loading...
Owner options
Explore your selling options
What's special
PRICE REDUCTION: Seller is motivated! This home is being sold in "as is" condition with a $3,000 credit towards repairs for this price. Bring your offer to OPEN HOUSE, Saturday, May 31st 1-3. This beautifully maintained 3-bedroom, 2-bath home is now for sale in the 55+ Village of Neshaminy Falls. Featuring newly painted vinyl siding and a meticulously landscaped exterior, the property includes a spacious enclosed porch. Enjoy the convenience of a private two-car parking space just a short walk from the welcoming living room, which boasts a new front door, cathedral ceiling, crown molding, ceiling fan, newer flooring, and freshly painted walls that extend throughout much of the home. The formal dining room, equipped with an overhead ceiling fan, showcases charming white beadboard walls, creating a warm atmosphere perfect for entertaining guests. The updated kitchen features a new butcher block breakfast bar with stools, laminate countertops, newer cabinets, a stove/oven, refrigerator, and a sink with a goose-neck faucet. The generous primary bedroom also includes an overhead fan and offers a bathroom suite with a newer vanity and a shower stall. The utility room has a double stack washer and dryer, plenty of closet space, and leads to the enclosed porch, great for enjoying the outdoors. On the opposite side of the house, two additional bedrooms and an updated guest bathroom provide ample space for overnight visitors or the perfect office setup. Furniture in the enclosed porch is included, and other pieces are negotiable. Set up an appointment soon to see this charming home.
Zillow last checked: 8 hours ago
Listing updated: June 26, 2025 at 09:28am
Listed by:
Vera Adamek 484-213-5644,
McKee Group Realty, LLC - North Wales
Bought with:
Diane Runge, RS343213
BHHS Fox & Roach-Chadds Ford
Source: Bright MLS,MLS#: PAMC2134130
Facts & features
Interior
Bedrooms & bathrooms
- Bedrooms: 3
- Bathrooms: 2
- Full bathrooms: 2
- Main level bathrooms: 2
- Main level bedrooms: 3
Primary bedroom
- Features: Ceiling Fan(s), Window Treatments, Bathroom - Walk-In Shower, Flooring - Carpet
- Level: Main
- Area: 156 Square Feet
- Dimensions: 12 x 13
Bedroom 2
- Features: Flooring - Carpet
- Level: Main
- Area: 130 Square Feet
- Dimensions: 10 x 13
Bedroom 3
- Features: Flooring - Carpet
- Level: Main
- Area: 104 Square Feet
- Dimensions: 8 x 13
Dining room
- Features: Ceiling Fan(s), Flooring - Laminated
- Level: Main
- Area: 130 Square Feet
- Dimensions: 10 x 13
Kitchen
- Features: Breakfast Bar, Flooring - Laminated, Eat-in Kitchen, Kitchen - Electric Cooking
- Level: Main
- Area: 81 Square Feet
- Dimensions: 9 x 9
Living room
- Level: Main
- Area: 247 Square Feet
- Dimensions: 19 x 13
Heating
- Central, Forced Air, Electric
Cooling
- Central Air, Electric
Appliances
- Included: Electric Water Heater
Features
- Has basement: No
- Has fireplace: No
Interior area
- Total structure area: 1,248
- Total interior livable area: 1,248 sqft
- Finished area above ground: 1,248
- Finished area below ground: 0
Property
Parking
- Parking features: Off Street
Accessibility
- Accessibility features: None
Features
- Levels: One
- Stories: 1
- Pool features: Community
Details
- Additional structures: Above Grade, Below Grade
- Parcel number: 460004502555
- Lease amount: $699
- Zoning: MHP
- Special conditions: Standard
Construction
Type & style
- Home type: MobileManufactured
- Architectural style: Ranch/Rambler
- Property subtype: Manufactured Home
Materials
- Vinyl Siding
Condition
- New construction: No
- Year built: 1982
Utilities & green energy
- Sewer: Public Sewer
- Water: Public
Community & neighborhood
Senior living
- Senior community: Yes
Location
- Region: North Wales
- Subdivision: Neshaminy Falls
- Municipality: MONTGOMERY TWP
Other
Other facts
- Listing agreement: Exclusive Right To Sell
- Ownership: Land Lease
Price history
| Date | Event | Price |
|---|---|---|
| 6/24/2025 | Sold | $180,000-2.7%$144/sqft |
Source: | ||
| 6/1/2025 | Pending sale | $185,000$148/sqft |
Source: | ||
| 5/28/2025 | Price change | $185,000-2.6%$148/sqft |
Source: | ||
| 5/16/2025 | Price change | $190,000-4.5%$152/sqft |
Source: | ||
| 5/6/2025 | Price change | $199,000-5.2%$159/sqft |
Source: | ||
Public tax history
| Year | Property taxes | Tax assessment |
|---|---|---|
| 2024 | $916 | $24,900 |
| 2023 | $916 +7.1% | $24,900 |
| 2022 | $855 +6.4% | $24,900 |
Find assessor info on the county website
Neighborhood: 19454
Nearby schools
GreatSchools rating
- 6/10Montgomery El SchoolGrades: K-6Distance: 0.8 mi
- 7/10Pennbrook Middle SchoolGrades: 7-9Distance: 3.1 mi
- 9/10North Penn Senior High SchoolGrades: 10-12Distance: 5.1 mi
Schools provided by the listing agent
- District: North Penn
Source: Bright MLS. This data may not be complete. We recommend contacting the local school district to confirm school assignments for this home.
Sell for more on Zillow
Get a free Zillow Showcase℠ listing and you could sell for .
$183,500
2% more+ $3,670
With Zillow Showcase(estimated)
$187,170

