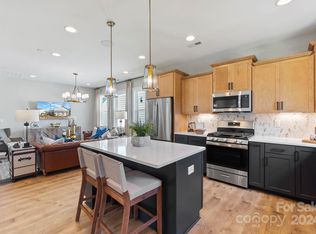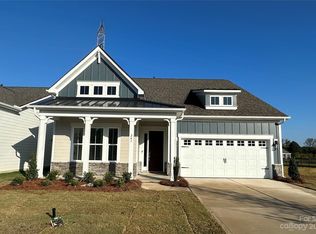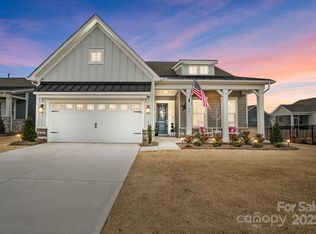Sold for $385,000 on 04/06/23
$385,000
255 Portrait Way, Indian Trail, NC 28079
3beds
1,581sqft
SingleFamily
Built in 2023
8,712 Square Feet Lot
$439,900 Zestimate®
$244/sqft
$2,170 Estimated rent
Home value
$439,900
$418,000 - $462,000
$2,170/mo
Zestimate® history
Loading...
Owner options
Explore your selling options
What's special
REPRESENTATIVE PHOTOS ADDED. Late Winter Completion! An inviting foyer welcomes you inside the home to an open-concept kitchen with a spacious food-prep island and casual dining area. There is a bright and spacious gathering room located just past the casual dining. Decompress after a long day in an owner's suite that includes a generous walk-in closet and a spa-inspired owner's bath that features dual sinks and a walk-in shower. A laundry room and additional storage space in the garage complete this plan. Upgrades include 42' white cabinets in the kitchen, decorative backsplash, granite countertops, designer tiles, and laminate throughout the main living areas. Structural options added at 255 Portrait Way include: covered outdoor living, full glass door at owner's, tub at bath 2. MLS # 3934480
Facts & features
Interior
Bedrooms & bathrooms
- Bedrooms: 3
- Bathrooms: 2
- Full bathrooms: 2
Heating
- Forced air
Features
- Basement: None
Interior area
- Total interior livable area: 1,581 sqft
Property
Parking
- Total spaces: 2
- Parking features: Garage - Attached
Features
- Exterior features: Other
Lot
- Size: 8,712 sqft
Details
- Parcel number: 07042557
Construction
Type & style
- Home type: SingleFamily
- Architectural style: Conventional
Materials
- Roof: Composition
Condition
- Year built: 2023
Community & neighborhood
Location
- Region: Indian Trail
Price history
| Date | Event | Price |
|---|---|---|
| 4/6/2023 | Sold | $385,000-1.3%$244/sqft |
Source: Public Record | ||
| 1/21/2023 | Price change | $389,990-7.1%$247/sqft |
Source: | ||
| 1/11/2023 | Listed for sale | $419,990$266/sqft |
Source: | ||
Public tax history
| Year | Property taxes | Tax assessment |
|---|---|---|
| 2025 | $3,089 +4% | $468,200 +29.9% |
| 2024 | $2,970 +354.4% | $360,400 +350.5% |
| 2023 | $654 +4606.1% | $80,000 +4605.9% |
Find assessor info on the county website
Neighborhood: 28079
Nearby schools
GreatSchools rating
- 8/10Poplin Elementary SchoolGrades: PK-5Distance: 0.9 mi
- 10/10Porter Ridge Middle SchoolGrades: 6-8Distance: 2.5 mi
- 7/10Porter Ridge High SchoolGrades: 9-12Distance: 2.4 mi
Get a cash offer in 3 minutes
Find out how much your home could sell for in as little as 3 minutes with a no-obligation cash offer.
Estimated market value
$439,900
Get a cash offer in 3 minutes
Find out how much your home could sell for in as little as 3 minutes with a no-obligation cash offer.
Estimated market value
$439,900


