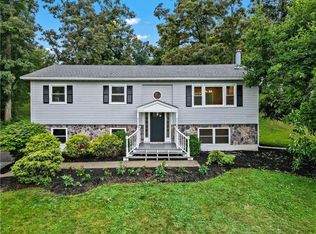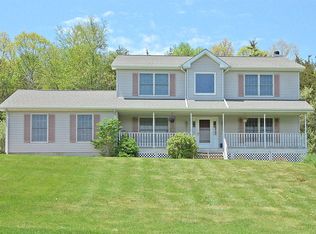PANORAMIC MOUNTAIN VIEWS AND FLOWERING TREES! Welcome to this immaculate 3 Bedroom + Guest Room or Den + finished walk-out lower level, 2.1 Bath Colonial Cape on 3.6 acres. This house has an open floor plan with 9' and Vaulted Ceilings, Hardwood Floors and a double sided gas Fireplace in both the Family Room and Living Room. Maple kitchen (new Range in 2017) opens to the Breakfast area w/Sliding Glass Door to the 30X15 Deck and Family Room. Spacious Master Bedroom Suite w/French Doors to a Balcony, Master Bath w/Whirlpool. Main level laundry. 2 Zone Central Air, 2 Zone Oil Hydro Air, (new Furnace in 2017) and Generator. 2 Car Garage with Garage Door Openers. Patio w/Pizza Oven. All this with MAGNIFICENT VIEWS just minutes to Metro, Taconic, Shopping and Schools. A must see!
This property is off market, which means it's not currently listed for sale or rent on Zillow. This may be different from what's available on other websites or public sources.

