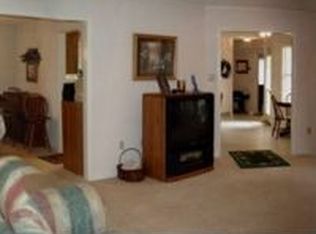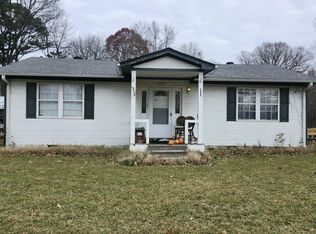Closed
Price Unknown
255 Pleasant Hill Rd, Nesbit, MS 38651
4beds
2,722sqft
Residential, Single Family Residence
Built in 1960
1.95 Acres Lot
$419,500 Zestimate®
$--/sqft
$2,725 Estimated rent
Home value
$419,500
$378,000 - $466,000
$2,725/mo
Zestimate® history
Loading...
Owner options
Explore your selling options
What's special
Beautifully renovated and move-in ready, this unique property features a 3-bedroom, 2.5-bath main home plus a fully updated 1-bedroom, 1-bath attached apartment with its own kitchen, living area, and private entrance. The main house (with its own double garage) boasts modern upgrades throughout, including granite countertops, a walk-in pantry, new LVP, carpet, and tile flooring, all stainless steel appliances, fresh paint, and a stylish new tile backsplash. Enjoy updated fixtures, a spacious laundry room with cabinets and countertops, and a jetted tub and walk-in closet in the primary suite.
The attached apartment has also been fully renovated with granite countertops, stainless steel appliances, new paint, new LVP flooring and new fixtures. It features a cozy front porch, a living room/bedroom area, and a 3/4 bathroom with a walk-in shower. The apartment also includes its own oversized single-car garage with built-in cabinets and a sink.
Step outside to a large back patio perfect for entertaining, complete with a firepit and peaceful lake view. This rare setup is ideal for multigenerational living, rental income, or guest accommodations—all in one beautifully finished package!
Zillow last checked: 8 hours ago
Listing updated: August 08, 2025 at 11:17am
Listed by:
Justin Lance 901-647-4237,
Keller Williams Realty - MS
Bought with:
Patrice K Reistroffer, S-51507
Coldwell Banker Collins-Maury Southaven
Source: MLS United,MLS#: 4116272
Facts & features
Interior
Bedrooms & bathrooms
- Bedrooms: 4
- Bathrooms: 4
- Full bathrooms: 2
- 1/2 bathrooms: 2
Primary bedroom
- Level: Main
Primary bathroom
- Level: Main
Kitchen
- Level: Main
Living room
- Level: Main
Heating
- Electric, Propane, See Remarks
Cooling
- Ceiling Fan(s), Central Air, Multi Units, See Remarks
Appliances
- Included: Dishwasher, Electric Water Heater, Free-Standing Gas Range, Oven, Refrigerator, Self Cleaning Oven, Stainless Steel Appliance(s)
- Laundry: Electric Dryer Hookup, Laundry Room, Main Level, Washer Hookup, See Remarks
Features
- Ceiling Fan(s), Crown Molding, Eat-in Kitchen, Granite Counters, Pantry, Stone Counters, Walk-In Closet(s), See Remarks
- Flooring: Carpet, Tile, Wood
- Doors: Dead Bolt Lock(s)
- Has fireplace: No
Interior area
- Total structure area: 2,722
- Total interior livable area: 2,722 sqft
Property
Parking
- Total spaces: 3
- Parking features: Attached, Driveway, Garage Door Opener, Concrete
- Attached garage spaces: 3
- Has uncovered spaces: Yes
Features
- Levels: One
- Stories: 1
- Patio & porch: Patio
- Exterior features: Fire Pit
- Fencing: None
Lot
- Size: 1.95 Acres
- Features: Few Trees, Front Yard, Landscaped, Level, Rectangular Lot
Details
- Additional structures: In-law, Second Garage
- Parcel number: 2079300000005000
Construction
Type & style
- Home type: SingleFamily
- Architectural style: Traditional
- Property subtype: Residential, Single Family Residence
Materials
- Vinyl, Brick
- Foundation: Conventional, Slab
- Roof: Architectural Shingles
Condition
- New construction: No
- Year built: 1960
Utilities & green energy
- Sewer: Septic Tank
- Water: Public, Well
- Utilities for property: Cable Available, Electricity Available, Phone Available, Propane Available, Water Available, Propane
Community & neighborhood
Security
- Security features: Smoke Detector(s)
Location
- Region: Nesbit
- Subdivision: Metes And Bounds
Price history
| Date | Event | Price |
|---|---|---|
| 8/7/2025 | Sold | -- |
Source: MLS United #4116272 Report a problem | ||
| 7/7/2025 | Pending sale | $439,000$161/sqft |
Source: MLS United #4116272 Report a problem | ||
| 6/13/2025 | Price change | $439,000+2.3%$161/sqft |
Source: MLS United #4116272 Report a problem | ||
| 5/8/2025 | Price change | $429,000-4.5%$158/sqft |
Source: Owner Report a problem | ||
| 3/18/2025 | Price change | $449,000-9.3%$165/sqft |
Source: Owner Report a problem | ||
Public tax history
| Year | Property taxes | Tax assessment |
|---|---|---|
| 2024 | $1,576 | $11,359 |
| 2023 | $1,576 | $11,359 |
| 2022 | $1,576 | $11,359 |
Find assessor info on the county website
Neighborhood: 38651
Nearby schools
GreatSchools rating
- 9/10Hernando Hills Elementary SchoolGrades: 2-3Distance: 2.3 mi
- 9/10Hernando Middle SchoolGrades: 6-8Distance: 3.4 mi
- 9/10Hernando High SchoolGrades: 9-12Distance: 3.6 mi
Schools provided by the listing agent
- Elementary: Hernando
- Middle: Hernando
- High: Hernando
Source: MLS United. This data may not be complete. We recommend contacting the local school district to confirm school assignments for this home.
Sell with ease on Zillow
Get a Zillow Showcase℠ listing at no additional cost and you could sell for —faster.
$419,500
2% more+$8,390
With Zillow Showcase(estimated)$427,890

