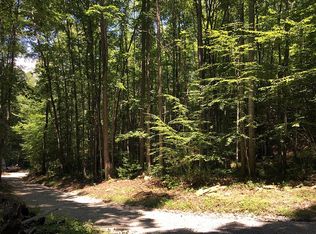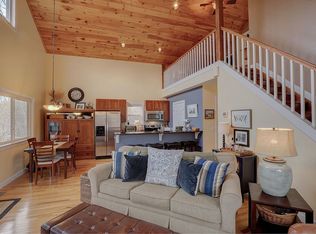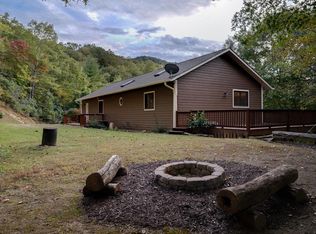Once known as "The Black Bear Lodge" this log cabin has hosted many family retreats over 10+ years as a vacation rental. This 4 bed & 3 1/2 bath Lodge has 8.59 unrestricted acres & is located only 6mi from Bryson City and 3mi to a Fontana Lake marina. New additions include; oversized carport, gutters w/leaf guards, screws replaced in metal roof to prevent leaks, 4 new windows on south facing side, 3 covered porches 10x34 screened-in w/ceiling fans, exterior stairs from 2 level, new 8pp Viking hot tub, all new stainless appliances in kitchen, wood burning stove installed w/ blower, covered area off workshop w/ small fenced yard, expanded driveway & cleared wooded hillside above Lodge which now is covered in wild blueberries. New carpet on main floor. Included are many antiques, art work, 2 mounted deer, a moose, vintage Brunswick pool table, custom wood bedroom suite and much more. Back porch overlooks a hillside flowerbed and terraced garden space just below the workshop. Mtn views can be opened up with tree trimming. So much more to love about this cabin.
This property is off market, which means it's not currently listed for sale or rent on Zillow. This may be different from what's available on other websites or public sources.



